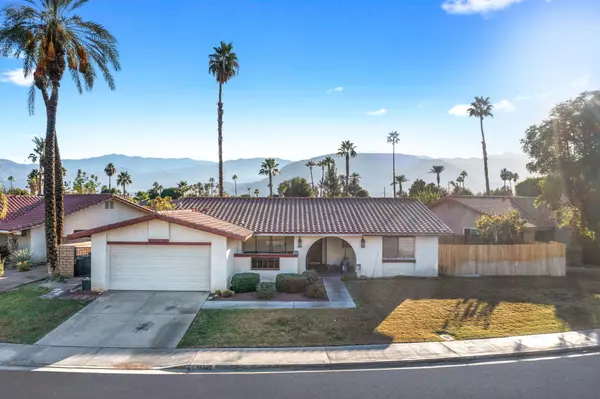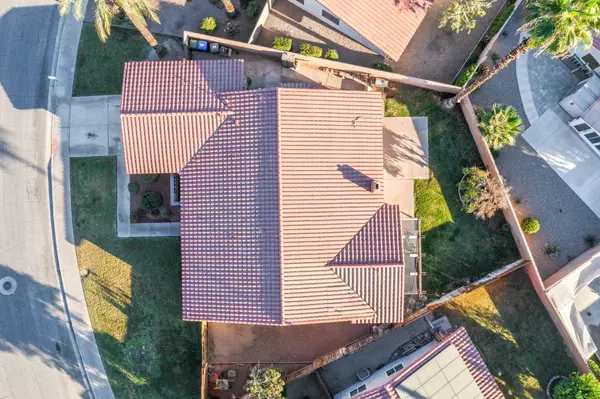For more information regarding the value of a property, please contact us for a free consultation.
40328 Sagewood Drive DR Palm Desert, CA 92260
Want to know what your home might be worth? Contact us for a FREE valuation!

Our team is ready to help you sell your home for the highest possible price ASAP
Key Details
Sold Price $617,000
Property Type Single Family Home
Sub Type Single Family Residence
Listing Status Sold
Purchase Type For Sale
Square Footage 1,824 sqft
Price per Sqft $338
Subdivision Sagewood
MLS Listing ID 219102697
Sold Date 12/14/23
Bedrooms 4
Full Baths 2
HOA Fees $120/mo
HOA Y/N Yes
Year Built 1982
Lot Size 8,276 Sqft
Property Description
Centrally located in Palm Desert in the low HOA community of Sagewood, this charming 4 bedroom 3 bath home would make for a great second home or primary residence! This beautiful residence boasts a warm and inviting ambiance with tons of natural light, exposed beams, and tile floors throughout. The extended front patio provides the perfect spot for outdoor relaxation, while the cozy fireplace adds a touch of elegance to the living space. The kitchen with bar top seating, opens to the living room for effortless entertaining. The cozy primary bedroom features a spacious walk-in closet, shower, soaking tub, double vanity, slider to the backyard and flex space nook perfect for home office or reading room. The three additional bedrooms all have ceiling fans, tile, and are of good size. The South facing backyard is perfect for entertaining and has enough space to build a pool. Low HOA's of $120/month include community's pool and spa, tennis courts, and basketball court. Located in proximity to top golf, tennis, schools, shopping, short distance to the I-10 and Downtown Palm Springs. Call today to make an appointment to see this beautiful Desert home!
Location
State CA
County Riverside
Area 322 - Palm Desert North
Interior
Heating Forced Air
Cooling Central Air
Fireplaces Number 1
Fireplaces Type Gas Starter, Living Room
Furnishings Unfurnished
Fireplace true
Exterior
Parking Features true
Garage Spaces 2.0
Fence Block, Fenced
View Y/N true
View None
Private Pool No
Building
Story 1
Entry Level Ground,Ground Level, No Unit Above
Sewer In, Connected and Paid
Level or Stories Ground, Ground Level, No Unit Above
Schools
School District Desert Sands Unified
Others
Senior Community No
Acceptable Financing 1031 Exchange, Cash, Cash to New Loan, Conventional, FHA
Listing Terms 1031 Exchange, Cash, Cash to New Loan, Conventional, FHA
Special Listing Condition Standard
Read Less



