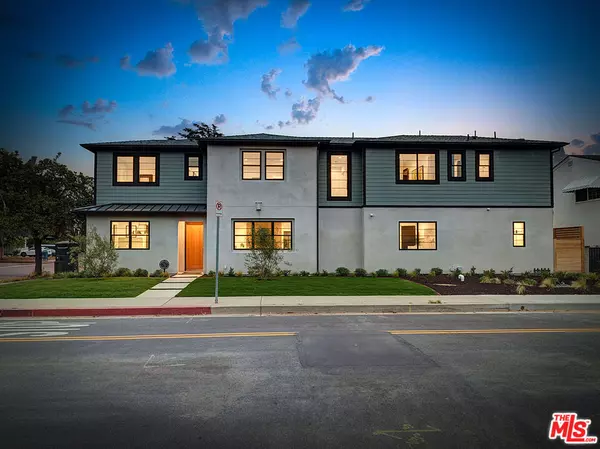For more information regarding the value of a property, please contact us for a free consultation.
3279 Cabrillo Blvd Los Angeles, CA 90066
Want to know what your home might be worth? Contact us for a FREE valuation!

Our team is ready to help you sell your home for the highest possible price ASAP
Key Details
Sold Price $3,720,000
Property Type Single Family Home
Sub Type Single Family Residence
Listing Status Sold
Purchase Type For Sale
Square Footage 4,046 sqft
Price per Sqft $919
MLS Listing ID 23-304348
Sold Date 12/12/23
Style Contemporary
Bedrooms 5
Full Baths 4
Half Baths 1
Construction Status New Construction
HOA Y/N No
Year Built 2023
Lot Size 7,713 Sqft
Acres 0.1771
Property Description
Newly built by Thomas James Homes located in a family friendly West Mar Vista neighborhood, has 5 bedrooms, 4.5 baths, and a stunning exterior finish. Right as you step into the luxury home, a large formal dining room perfect for all the dinner parties and family gatherings, has light hitting every corner of the room. Across the hall is a spacious living room with a see through gas fireplace, powder bath, a private office with storage space, and a bedroom with a walk-in closet and full bath for any overnight guests. The great room has a see through gas fireplace, and sliding doors to the back patio, great for indoor/outdoor living. Adjacent from the great room is a gourmet kitchen which has an island with bar seating, plenty of counter space, walk-in pantry, and a butler's pantry. Upstairs, you will find a vast loft perfect for movie nights, laundry room with sink, and three bedrooms with great closet space, a two en suites. Relax in the grand suite before heading to the luxurious bath which hosts a dual-sink vanity, a freestanding tub, walk-in shower with seat, and a massive walk-in closet. Welcome home!
Location
State CA
County Los Angeles
Area Palms - Mar Vista
Zoning LAR1
Rooms
Other Rooms None
Dining Room 1
Kitchen Quartz Counters, Open to Family Room, Counter Top, Island, Pantry
Interior
Interior Features High Ceilings (9 Feet+), Pre-wired for high speed Data, Pre-wired for surround sound, Recessed Lighting, Open Floor Plan
Heating Central, Zoned
Cooling Central, Multi/Zone
Flooring Tile, Engineered Hardwood
Fireplaces Number 1
Fireplaces Type Living Room, Great Room, Two Way, See Through
Equipment Dishwasher, Range/Oven, Gas Or Electric Dryer Hookup, Solar Panels, Vented Exhaust Fan, Garbage Disposal, Hood Fan, Microwave, Refrigerator
Laundry Inside, On Upper Level
Exterior
Parking Features Attached, Garage Is Attached, Garage - 2 Car, Driveway, Driveway - Concrete
Garage Spaces 2.0
Fence Wood
Pool Room For
Amenities Available None
Waterfront Description None
View Y/N No
View None
Roof Type Asphalt, Metal
Handicap Access 32 inch or more wide doors, 7 foot or more high garage door(s), Doors - Swing In, Parking
Building
Lot Description Fenced Yard, Landscaped, Sidewalks, Street Asphalt, Street Lighting, Lawn, Single Lot, Street Concrete, Back Yard, Fenced, Front Yard, Gutters
Story 2
Foundation Slab
Sewer In Street
Water Water District
Architectural Style Contemporary
Level or Stories Two
Structure Type Stucco
Construction Status New Construction
Others
Special Listing Condition Standard
Read Less

The multiple listings information is provided by The MLSTM/CLAW from a copyrighted compilation of listings. The compilation of listings and each individual listing are ©2025 The MLSTM/CLAW. All Rights Reserved.
The information provided is for consumers' personal, non-commercial use and may not be used for any purpose other than to identify prospective properties consumers may be interested in purchasing. All properties are subject to prior sale or withdrawal. All information provided is deemed reliable but is not guaranteed accurate, and should be independently verified.
Bought with Keller Williams Beverly Hills



