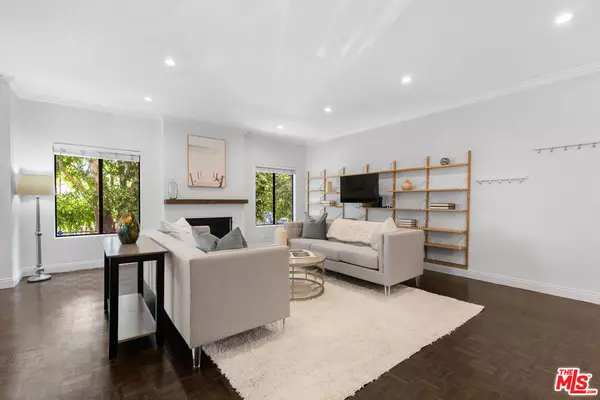For more information regarding the value of a property, please contact us for a free consultation.
1909 Glendon Ave #103 Los Angeles, CA 90025
Want to know what your home might be worth? Contact us for a FREE valuation!

Our team is ready to help you sell your home for the highest possible price ASAP
Key Details
Sold Price $1,150,000
Property Type Condo
Sub Type Condo
Listing Status Sold
Purchase Type For Sale
Square Footage 2,015 sqft
Price per Sqft $570
MLS Listing ID 23-302779
Sold Date 11/14/23
Style Traditional
Bedrooms 3
Full Baths 2
HOA Fees $625/mo
HOA Y/N Yes
Year Built 1982
Lot Size 0.310 Acres
Acres 0.31
Property Description
Welcome to this exquisite condo nestled in prime Westwood. Situated in an ideal location with amazing proximity to an array of amazing restaurants, charming coffee shops, and the vibrant atmosphere of UCLA, this condo presents an unparalleled opportunity for a dynamic lifestyle. The Westwood Charter Elementary School district ensures exceptional educational opportunities for your family, right at your doorstep. Step inside to discover a tastefully remodeled kitchen adorned with modern touches and equipped with newer appliances, making every culinary endeavor a delight. The entire interior has been freshly painted, emanating an inviting and rejuvenating ambiance throughout. This spacious unit features oversized bedrooms, providing ample room for relaxation and personalization. With over 2,000 square feet of living space, there's plenty of room to spread out and make this condo truly your own. The HOA has taken care of major recent updates, including a new roof and a new elevator, ensuring peace of mind for these major expenses. Don't miss the chance to own a piece of Westwood's charm and sophistication while enjoying the convenience of modern living. Schedule a showing today and experience the comfort, style, and convenience this condo has to offer.
Location
State CA
County Los Angeles
Area Westwood - Century City
Building/Complex Name Glendon Terrace Homeowners Association
Zoning LAR3
Rooms
Family Room 1
Dining Room 0
Interior
Heating Central
Cooling Central
Flooring Carpet, Wood, Tile
Fireplaces Type Living Room
Equipment Dishwasher, Dryer, Ceiling Fan, Garbage Disposal, Washer, Refrigerator, Range/Oven
Laundry In Unit, In Kitchen
Exterior
Parking Features Community Garage, Gated, Side By Side
Garage Spaces 2.0
Pool None
Amenities Available Gated Community, Gated Parking, Meeting Room, Sauna, Assoc Maintains Landscape, Controlled Access, Elevator, Exercise Room, Guest Parking
View Y/N No
View None
Building
Story 3
Architectural Style Traditional
Level or Stories One
Others
Special Listing Condition Standard
Pets Allowed Yes
Read Less

The multiple listings information is provided by The MLSTM/CLAW from a copyrighted compilation of listings. The compilation of listings and each individual listing are ©2025 The MLSTM/CLAW. All Rights Reserved.
The information provided is for consumers' personal, non-commercial use and may not be used for any purpose other than to identify prospective properties consumers may be interested in purchasing. All properties are subject to prior sale or withdrawal. All information provided is deemed reliable but is not guaranteed accurate, and should be independently verified.
Bought with Nourmand & Associates-HW



