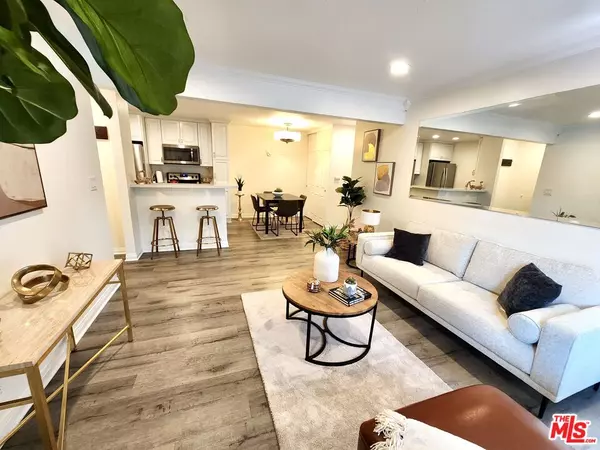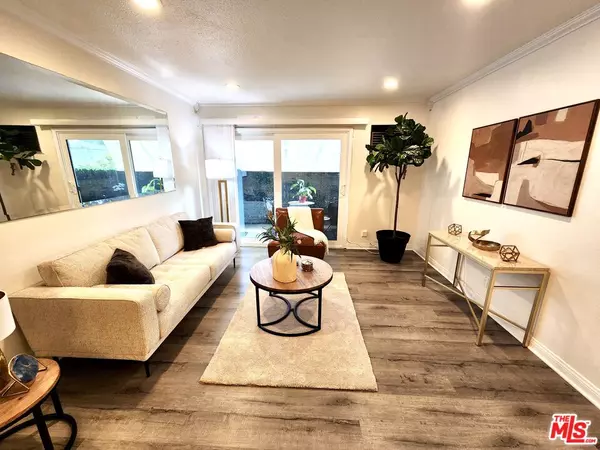For more information regarding the value of a property, please contact us for a free consultation.
5800 Kanan Rd #183 Agoura Hills, CA 91301
Want to know what your home might be worth? Contact us for a FREE valuation!

Our team is ready to help you sell your home for the highest possible price ASAP
Key Details
Sold Price $440,000
Property Type Condo
Sub Type Condo
Listing Status Sold
Purchase Type For Sale
Square Footage 811 sqft
Price per Sqft $542
MLS Listing ID 23-320513
Sold Date 11/09/23
Style Traditional
Bedrooms 2
Full Baths 1
Construction Status Updated/Remodeled
HOA Fees $655/mo
HOA Y/N Yes
Year Built 1978
Lot Size 12.058 Acres
Acres 12.0578
Property Description
This beautifully remodeled 2-bedroom, 1-bathroom condo is situated on the ground floor in Agoura Hills in a lovely community. This condo has been updated, and every detail has been carefully considered to create the perfect living place. The private balcony brings ample natural light and is ideal for relaxing and getting fresh air. Amenities include an in-unit washer and dryer, Quartz countertops, and stainless appliances with a refrigerator. This condo has premium laminate flooring, recessed lighting, crown moldings, energy-efficient dual pane windows, and sliding doors. Two covered parking spaces are included with storage lockers. The community is nice, quiet, and well-maintained, with a pool and spa, providing a warm, welcoming environment and a perfect place for you and your loved ones to live. Shops, schools, banks, and restaurants are close by, with easy access to transportation.
Location
State CA
County Los Angeles
Area Agoura Hills
Building/Complex Name Town and Country
Zoning AHR3*
Rooms
Dining Room 0
Kitchen Remodeled, Quartz Counters
Interior
Interior Features Recessed Lighting, Turnkey, Built-Ins
Heating Wall Electric
Cooling Wall Unit(s)
Flooring Wood Laminate
Fireplaces Type None
Equipment Range/Oven, Refrigerator, Microwave, Dryer, Washer, Garbage Disposal, Built-Ins, Dishwasher
Laundry Inside
Exterior
Parking Features Carport, Side By Side
Garage Spaces 2.0
Pool Community
Amenities Available Spa, Pool, Assoc Maintains Landscape
View Y/N Yes
View Tree Top, Walk Street
Building
Story 2
Architectural Style Traditional
Level or Stories One
Construction Status Updated/Remodeled
Schools
School District Las Virgenes School District
Others
Special Listing Condition Standard
Pets Allowed Call For Rules
Read Less

The multiple listings information is provided by The MLSTM/CLAW from a copyrighted compilation of listings. The compilation of listings and each individual listing are ©2025 The MLSTM/CLAW. All Rights Reserved.
The information provided is for consumers' personal, non-commercial use and may not be used for any purpose other than to identify prospective properties consumers may be interested in purchasing. All properties are subject to prior sale or withdrawal. All information provided is deemed reliable but is not guaranteed accurate, and should be independently verified.
Bought with Nest Seekers



