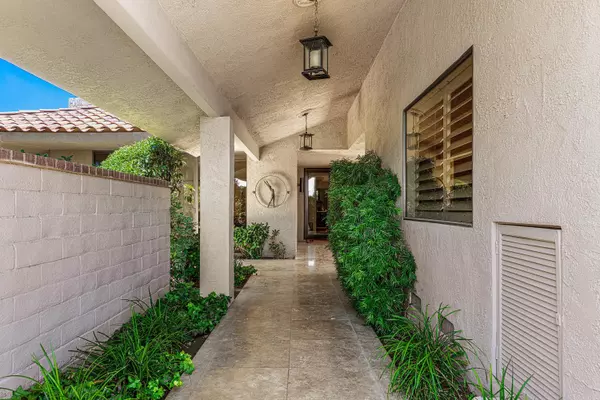For more information regarding the value of a property, please contact us for a free consultation.
44 Princeton DR Rancho Mirage, CA 92270
Want to know what your home might be worth? Contact us for a FREE valuation!

Our team is ready to help you sell your home for the highest possible price ASAP
Key Details
Sold Price $817,000
Property Type Single Family Home
Sub Type Single Family Residence
Listing Status Sold
Purchase Type For Sale
Square Footage 2,694 sqft
Price per Sqft $303
Subdivision The Springs Country Club
MLS Listing ID 219095833
Sold Date 10/17/23
Bedrooms 3
Full Baths 1
Three Quarter Bath 2
HOA Fees $1,400/mo
HOA Y/N Yes
Year Built 1980
Lot Size 6,098 Sqft
Property Description
Private walled yard with pool and spa. Views of Mountains. This Pinehurst 3 bedroom - 3 bathroom home was remodeled in 2010. Stone floors 24' x 24' throughout home with carpeted bedrooms. Corian counters in kitchen and bathrooms. Newer mechanicals. There is a leased solar system. (45 panels has a credit every year). The Springs is a vibrant community of 817 homes across from Eisenhower Medical Campus. State-of-the-art workout/spa building. Tennis, Bocce Ball, Pickle-ball. Just down the street from The River; cinema, restaurants and shopping. The Springs! It's were you belong.
Location
State CA
County Riverside
Area 321 - Rancho Mirage
Interior
Heating Central, Forced Air, Natural Gas
Cooling Air Conditioning, Central Air, Dual, Electric
Fireplaces Number 1
Fireplaces Type Gas & Wood, Living Room
Furnishings Unfurnished
Fireplace true
Exterior
Parking Features true
Garage Spaces 3.0
Fence Stucco Wall
Pool Community, Gunite, In Ground, Private, Fountain, Waterfall
Utilities Available Cable Available
View Y/N true
View Mountain(s)
Private Pool Yes
Building
Lot Description Front Yard, Landscaped
Story 1
Entry Level Ground,Ground Level, No Unit Above,One
Sewer In, Connected and Paid
Level or Stories Ground, Ground Level, No Unit Above, One
Others
Senior Community No
Acceptable Financing Cash, Cash to New Loan, FHA
Listing Terms Cash, Cash to New Loan, FHA
Special Listing Condition Standard
Read Less



