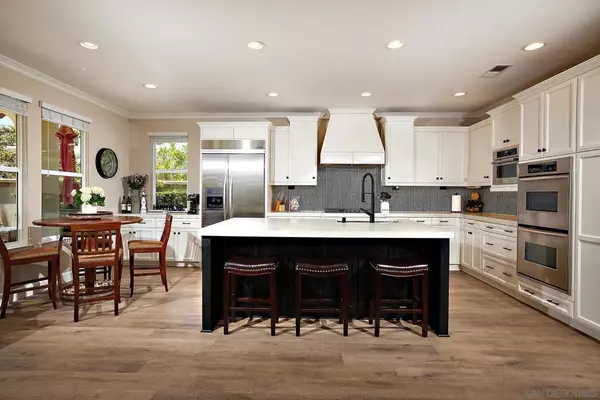For more information regarding the value of a property, please contact us for a free consultation.
7057 Crystalline Dr Carlsbad, CA 92011
Want to know what your home might be worth? Contact us for a FREE valuation!

Our team is ready to help you sell your home for the highest possible price ASAP
Key Details
Sold Price $2,250,000
Property Type Single Family Home
Sub Type Single Family Residence
Listing Status Sold
Purchase Type For Sale
Square Footage 3,199 sqft
Price per Sqft $703
Subdivision Carlsbad South
MLS Listing ID 230014466SD
Sold Date 09/08/23
Bedrooms 4
Full Baths 4
Half Baths 1
Condo Fees $215
Construction Status Turnkey
HOA Fees $215/mo
HOA Y/N Yes
Year Built 2006
Property Description
Newly renovated ocean view home on corner lot in exclusive Bay Collection! Chef's kitchen features quartz countertops with designer stone backsplash, SS appliances with builtin fridge and dramatic island. Family room fireplace features exceptional stone design. New LVP flooring@ bed 3, primary & first floor. Barn door at secondary bedroom closet. Surround sound in the family room. Ocean views from second floor primary bed & balcony. First floor bedroom with ensuite bathroom. Deluxe primary suite features a generous balcony w/ spa-like bathroom with an abundance of built-in cabinetry. Across from the dining room is an exterior courtyard with built-in BBQ, outdoor speakers and a fireplace that is an entertainers delight. 1 mile to the beach. In top 10 ranked CA elementary school, Pacific Rim. Minutes to restaurants, shopping, golf, Carlsbad outlet mall, Legoland and more. This immaculate home is a must see!
Location
State CA
County San Diego
Area 92011 - Carlsbad
Building/Complex Name Bay Collection
Interior
Interior Features Built-in Features, Balcony, Ceiling Fan(s), Crown Molding, Dry Bar, Separate/Formal Dining Room, High Ceilings, Recessed Lighting, Bedroom on Main Level, Loft, Walk-In Closet(s)
Heating Forced Air, Fireplace(s), Natural Gas
Cooling Central Air
Fireplaces Type Family Room, Living Room, Outside
Fireplace Yes
Appliance Barbecue, Counter Top, Double Oven, Dishwasher, Gas Cooking, Disposal, Gas Water Heater, Microwave, Refrigerator, Self Cleaning Oven
Laundry Gas Dryer Hookup, Laundry Room
Exterior
Parking Features Driveway, Garage, Garage Door Opener, On Street
Garage Spaces 3.0
Garage Description 3.0
Pool None
Amenities Available Trash
View Y/N Yes
View Ocean
Roof Type Concrete
Total Parking Spaces 5
Private Pool No
Building
Story 2
Entry Level Two
Level or Stories Two
Construction Status Turnkey
Others
HOA Name Bay Collection
Senior Community No
Tax ID 2146433300
Acceptable Financing Cash, Conventional
Listing Terms Cash, Conventional
Financing Cash
Read Less

Bought with Cheri Luckhardt • Windermere Real Estate



