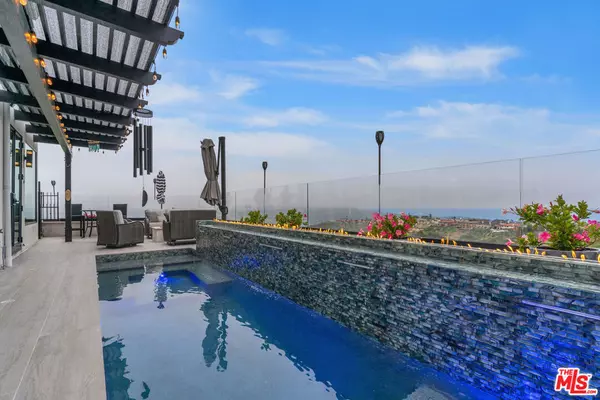For more information regarding the value of a property, please contact us for a free consultation.
9 Calle Del Apice San Clemente, CA 92672
Want to know what your home might be worth? Contact us for a FREE valuation!

Our team is ready to help you sell your home for the highest possible price ASAP
Key Details
Sold Price $3,750,000
Property Type Single Family Home
Sub Type Single Family Residence
Listing Status Sold
Purchase Type For Sale
Square Footage 3,241 sqft
Price per Sqft $1,157
Subdivision Sea Ridge Estates
MLS Listing ID 23272247
Sold Date 08/18/23
Bedrooms 4
Full Baths 3
Condo Fees $185
Construction Status Updated/Remodeled
HOA Fees $185/mo
HOA Y/N Yes
Year Built 1993
Lot Size 5,998 Sqft
Property Description
Sun-drenched Sea Ridge Estates, a gated custom home community. From the moment you arrive deep into the heart of the cul-de-sac, the spectacular setting will take your breath away! Once inside enjoy 280-degree breathtaking views from every window, spanning sunrises, sunsets, ocean, white water, and rolling hills. This secluded and completely private home has $1M+ in recent renovations, including new expansive windows, doors, floors, roof, solar, an outdoor chef's kitchen, fire-pit, and heated pool with water and fire features. Enjoy indoor-outdoor living with the wrap around patio. Two first-floor primary bedrooms and an upstairs guest retreat with two bedrooms, and a loft. The three car garage has ample storage and a work-bench. This is coastal living at its finest. Prepare for the best views EVER! Located just minutes from world-renowned surfing spot Trestles Beach and all of downtown San Clemente restaurants and shopping!
Location
State CA
County Orange
Area Se - San Clemente Southeast
Interior
Interior Features Beamed Ceilings, Breakfast Bar, Breakfast Area, Ceiling Fan(s), Cathedral Ceiling(s), Eat-in Kitchen, Tandem, Bar, Attic, Jack and Jill Bath, Loft, Walk-In Pantry, Wine Cellar
Heating Central, Forced Air, Fireplace(s), Natural Gas
Cooling Central Air, Dual, Electric
Flooring Wood
Fireplaces Type Family Room, Gas, Great Room, Living Room
Furnishings Unfurnished
Fireplace Yes
Appliance Barbecue, Built-In, Double Oven, Dishwasher, Gas Cooktop, Disposal, Microwave
Laundry Inside, Laundry Room
Exterior
Exterior Feature Fire Pit
Parking Features Door-Multi, Direct Access, Driveway, Garage, Private, Unassigned
Pool Heated, In Ground, Private, Waterfall
Community Features Gated
View Y/N Yes
View Bluff, City Lights, Coastline, Canyon, Hills, Ocean, Panoramic, Trees/Woods
Total Parking Spaces 3
Private Pool Yes
Building
Lot Description Bluff
Story 2
Entry Level Two
Sewer Other, Sewer Tap Paid
Level or Stories Two
New Construction No
Construction Status Updated/Remodeled
Others
Senior Community No
Tax ID 69061103
Security Features Fire Detection System,Fire Sprinkler System,Security Gate,Gated Community,Smoke Detector(s)
Special Listing Condition Standard
Read Less

Bought with Carla Blanco • Coldwell Banker Realty



