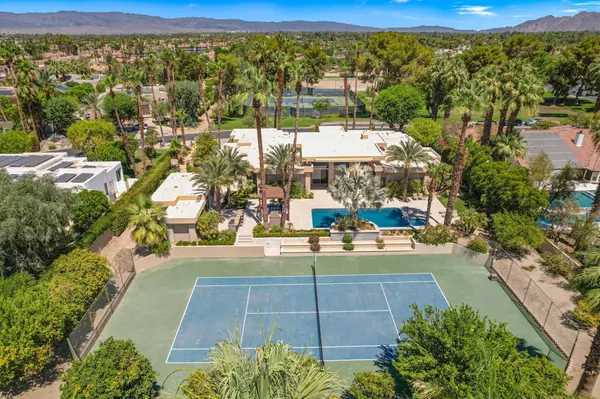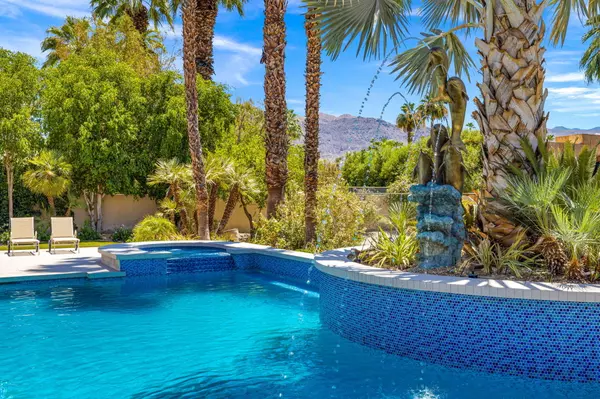For more information regarding the value of a property, please contact us for a free consultation.
40533 Desert Creek LN Rancho Mirage, CA 92270
Want to know what your home might be worth? Contact us for a FREE valuation!

Our team is ready to help you sell your home for the highest possible price ASAP
Key Details
Sold Price $3,000,000
Property Type Single Family Home
Sub Type Single Family Residence
Listing Status Sold
Purchase Type For Sale
Square Footage 5,811 sqft
Price per Sqft $516
Subdivision Mission Ranch
MLS Listing ID 219091884
Sold Date 08/18/23
Bedrooms 5
Full Baths 4
Half Baths 1
Three Quarter Bath 1
HOA Fees $700/mo
HOA Y/N Yes
Year Built 1991
Lot Size 0.820 Acres
Property Description
LOWEST-PRICED HOME PER SQUARE FOOT IN MISSION RANCH! 5 Bedrooms! NEWER ROOF!
This contemporary tennis estate is located in Mission Ranch off Clancy Lane. Enter into this custom single-story home with soaring ceilings and views of the San Jacinto mountains. The expansive open
floor concept with travertine floors, includes a living room, dining area, and sit-down bar area. The kitchen has granite counters, double ovens, and upgraded appliances. Just off the kitchen is a breakfast room and a family room with a cozy fireplace. There are 5 en-suite bedrooms, and one is being used as an office. The primary baths have dual closets, sinks, and shower areas. There is also a detached casita. Enjoy the many beautiful outdoor venues with mountain views, including a newly updated pool with glass tiles, a fireplace sitting area, a kitchen, a dining patio, and a tennis court surrounded by fruit trees. The 3-car garage has ample storage and a circular drive for additional parking. The landscape has been enhanced and a new irrigation system installed. Mission Ranch is a gated community with 24-hour guard service.
Location
State CA
County Riverside
Area 321 - Rancho Mirage
Interior
Heating Forced Air, Natural Gas
Cooling Air Conditioning, Ceiling Fan(s), Central Air, Zoned
Fireplaces Number 3
Fireplaces Type Gas, Patio
Furnishings Unfurnished
Fireplace true
Exterior
Exterior Feature Tennis Court(s)
Parking Features false
Garage Spaces 3.0
Fence Stucco Wall
Pool Lap, Private, Fountain, Tile, In Ground
View Y/N true
View Mountain(s)
Private Pool Yes
Building
Story 1
Entry Level One
Sewer In, Connected and Paid
Level or Stories One
Others
Senior Community No
Acceptable Financing Cash, Conventional
Listing Terms Cash, Conventional
Special Listing Condition Standard
Read Less



