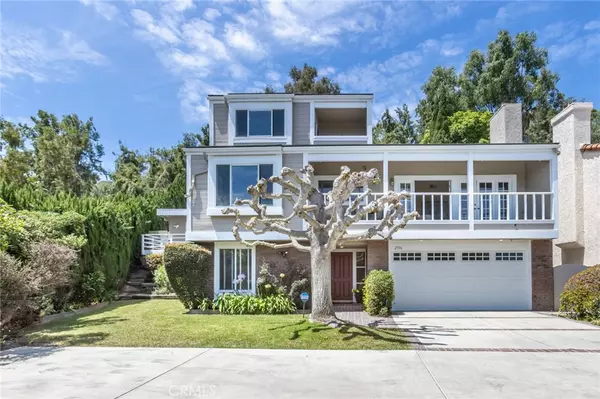For more information regarding the value of a property, please contact us for a free consultation.
2916 Briarwood DR Torrance, CA 90505
Want to know what your home might be worth? Contact us for a FREE valuation!

Our team is ready to help you sell your home for the highest possible price ASAP
Key Details
Sold Price $1,865,000
Property Type Single Family Home
Sub Type Single Family Residence
Listing Status Sold
Purchase Type For Sale
Square Footage 3,407 sqft
Price per Sqft $547
MLS Listing ID SB23109313
Sold Date 08/09/23
Bedrooms 4
Full Baths 3
Half Baths 1
HOA Y/N No
Year Built 1976
Lot Size 10,153 Sqft
Lot Dimensions Assessor
Property Description
Tons of open spaces! Your shared driveway leads you to the highest point in the desirable community of Country Hills. You will immediately notice the peace and tranquility of a semi-private home perched above it all. Breathtaking panoramic views of downtown Los Angeles, Hollywood Hills, and the Santa Monica Mountains, all from your private deck or two balconies. This 4-bedroom, 4-bath home has many unique surprises. A bedroom and a full bath are located on the ground floor, suitable as a guest suite or home office. As you reach the second floor you will be overcome by the dazzling city view from the stained-glass window which awaits you at the top. Two French doors lead you to one of two balconies. The stunning lava rock fireplace and parquet flooring adds to the charm. The formal dining room shares the view, and another French door guides you to the large balcony. The kitchen includes stainless steel appliances, an island, and a separate eating area with yet another French door leading to a secluded deck. The deck is surrounded by trees, making it perfect for meals, entertainment or just a little quiet time. An enormous flex space (bonus room) has been added next to the kitchen. This space can be personalized to fit your family's lifestyle; maybe a playroom, home gym, theater, library…or all the above. Exit the flex space to the large deck in the front or the back patio. Your private backyard has room to play, entertain or dine. Enjoy your outdoor kitchen area with a Viking Professional gas grill and warmer. Two bedrooms share a spacious remodeled jack and jill bathroom plus a separate guest powder room. Continue to the 3rd floor, primary suite with a view that surpasses the 2nd floor as you gaze outside the window or from your private balcony. Two large walk-in closets with a separate tub and shower enclosure complete the third floor suite. The home has thoughtful updates over the years to include Anderson windows, concrete tile roof, furnace, air conditioning, Hunter Douglas window treatment (some motorized), and recessed lighting. A large two car garage and four (+) additional parking spaces. The perfect home in the perfect community of Country Hills – Excellent schools, close to shopping, restaurants and 10 minutes to the beach. If viewing the property you may use the driveway and park in front of the home on the left (please allow room for other cars to park and do not park in front of the other home or driveway)
Location
State CA
County Los Angeles
Area 125 - Walteria
Zoning TORR-LO
Rooms
Main Level Bedrooms 1
Interior
Interior Features Balcony, Separate/Formal Dining Room, High Ceilings, Living Room Deck Attached, Pantry, Recessed Lighting, Bedroom on Main Level, Primary Suite
Heating Central
Cooling Central Air
Flooring Carpet, Laminate, Tile, Wood
Fireplaces Type Family Room, Gas, Living Room
Fireplace Yes
Appliance 6 Burner Stove, Dishwasher, Gas Cooktop, Disposal, Gas Oven, Gas Water Heater
Laundry Inside, Laundry Room
Exterior
Parking Features Door-Multi, Driveway, Driveway Up Slope From Street, Garage Faces Front, Garage, Shared Driveway
Garage Spaces 2.0
Garage Description 2.0
Pool None
Community Features Curbs, Park, Storm Drain(s), Street Lights, Sidewalks
Utilities Available Electricity Connected, Natural Gas Connected, Sewer Connected, Water Connected
View Y/N Yes
View City Lights, Hills, Mountain(s), Panoramic
Accessibility None
Porch Deck, Front Porch, Patio
Attached Garage Yes
Total Parking Spaces 6
Private Pool No
Building
Lot Description 0-1 Unit/Acre
Faces North
Story 3
Entry Level Three Or More
Sewer Public Sewer
Water Public
Level or Stories Three Or More
New Construction No
Schools
Elementary Schools Walteria
Middle Schools Richardson
High Schools South High
School District Torrance Unified
Others
Senior Community No
Tax ID 7547014005
Security Features Closed Circuit Camera(s),Carbon Monoxide Detector(s),Smoke Detector(s)
Acceptable Financing Cash to New Loan
Listing Terms Cash to New Loan
Financing Conventional
Special Listing Condition Standard, Trust
Read Less

Bought with Sean Allen • Keller Williams Beverly Hills



