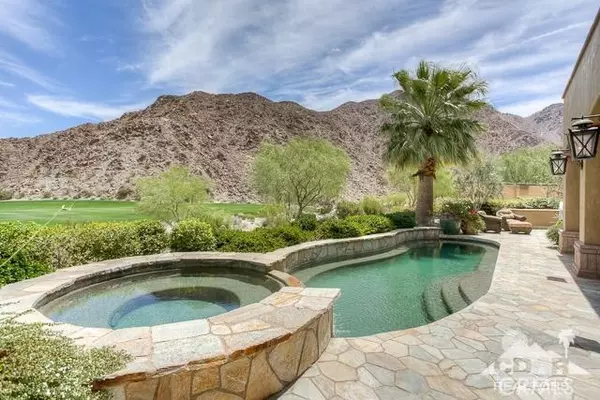For more information regarding the value of a property, please contact us for a free consultation.
52865 Latrobe LN La Quinta, CA 92253
Want to know what your home might be worth? Contact us for a FREE valuation!

Our team is ready to help you sell your home for the highest possible price ASAP
Key Details
Sold Price $2,275,000
Property Type Single Family Home
Sub Type Single Family Residence
Listing Status Sold
Purchase Type For Sale
Square Footage 4,330 sqft
Price per Sqft $525
Subdivision Tradition Golf Club
MLS Listing ID 216014454DA
Sold Date 03/29/17
Bedrooms 3
Full Baths 3
Half Baths 1
Condo Fees $430
HOA Fees $430/mo
HOA Y/N Yes
Year Built 2006
Lot Size 0.300 Acres
Property Description
Stunning long range views, the finest craftsmanship and rich finishes! From its village style stone courtyard, color plaster & authentic stone walls, this superb home stays true to its Tuscany roots. The dramatic Great Room features vaulted ceilings, soaring trusses, grand stone fireplace & Wet Bar. Weiland pocket sliders make outdoor living a breeze, and enjoy the crimson mountain sunset from the covered Loggia with rich fireplace & beam ceilings. Kitchen features limestone counters, antiqued cabinets, top quality appliances, dual farm sinks, and cozy Breakfast Area. Dining Room has rich coffered ceiling & brick columns and handsome Office has rich alder built in library. Master Bedroom exudes quality and warmth, as does its exquisite bath suite. Smart house with Crestron control system, and Vantage lighting system can set the mood with one touch. Add a Guest Bedroom, Den, Casita, gorgeous pool, spa and BBQ, and this one has it all ! Furniture available outside escrow.
Location
State CA
County Riverside
Area 313 - La Quinta South Of Hwy 111
Rooms
Other Rooms Guest House
Interior
Interior Features Built-in Features, Breakfast Area, Separate/Formal Dining Room, Primary Suite, Walk-In Closet(s)
Heating Forced Air, Natural Gas
Flooring Carpet, Stone
Fireplaces Type Decorative, Great Room, Primary Bedroom, Outside
Fireplace Yes
Appliance Gas Cooking, Disposal, Gas Range, Gas Water Heater, Refrigerator
Laundry Laundry Room
Exterior
Parking Features Driveway
Garage Spaces 2.0
Garage Description 2.0
Pool Gunite, Electric Heat, In Ground
Community Features Gated
Utilities Available Cable Available
Amenities Available Other, Security
View Y/N Yes
View Golf Course, Mountain(s), Panoramic
Roof Type Tile
Porch Covered
Attached Garage Yes
Total Parking Spaces 2
Private Pool Yes
Building
Lot Description On Golf Course, Sprinklers Timer
Story One
Entry Level One
Foundation Slab
Level or Stories One
Additional Building Guest House
New Construction No
Schools
School District Desert Sands Unified
Others
HOA Name Tradition Community Assoc
Senior Community No
Tax ID 770340004
Security Features Gated Community
Acceptable Financing Cash, Cash to New Loan
Listing Terms Cash, Cash to New Loan
Financing Conventional
Special Listing Condition Standard
Read Less

Bought with Bergsma and Triscari Group • HOM Sotheby's International

