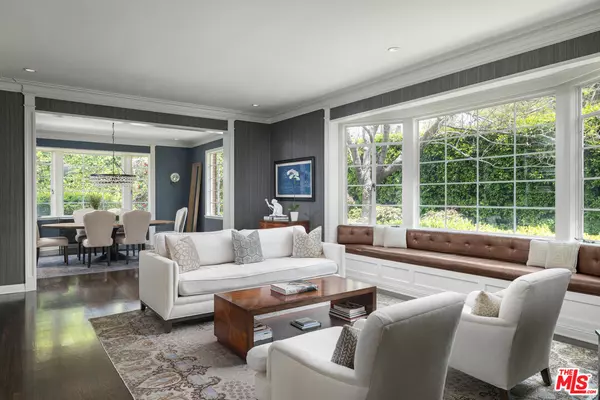For more information regarding the value of a property, please contact us for a free consultation.
2239 Canyon Dr Los Angeles, CA 90068
Want to know what your home might be worth? Contact us for a FREE valuation!

Our team is ready to help you sell your home for the highest possible price ASAP
Key Details
Sold Price $5,552,500
Property Type Single Family Home
Sub Type Single Family Residence
Listing Status Sold
Purchase Type For Sale
Square Footage 5,037 sqft
Price per Sqft $1,102
MLS Listing ID 23-272547
Sold Date 07/21/23
Style Architectural
Bedrooms 4
Full Baths 4
Half Baths 2
Construction Status Updated/Remodeled
HOA Y/N No
Year Built 1941
Lot Size 0.571 Acres
Acres 0.571
Property Description
Historic opportunity to own this golden-era neocolonial estate, nestled in Hollywood's legendary hillside enclave, The Oaks. Built on acreage once owned by silent film matinee idol Francis X. Bushman, the red brick stunner at 2239 Canyon Drive was designed by famed Los Angeles architect William J. Gage, whose impressive portfolio includes the iconic Beverly Hills City Hall and actress Donna Reed's neoclassical abode. Commissioned in 1941 by an heir to the Sealy mattress fortune, the residence contains 4 bedrooms, 4 bathrooms, and 2 powder rooms spanning 4,343 square-feet. The majestic half-acre grounds are bathed in full sun from daybreak to nightfall, featuring a 694 square-foot two-story guest cottage that once served as the carriage house for Mr. Bushman's hunting lodge in the 1920s. Having changed hands only once in 82 years, the property has undergone significant renovations in two phases. The first involved converting the carriage house into a romantic haven, construction of a resort style 40-foot pool and spa surrounded by custom natural stone hardscaping, lush indigenous gardens, and the installation of over 200 mature privacy trees with protective fencing that spans the entire perimeter of the 28,874 square-foot lot. New to the estate are tailor-made built-in libraries in the living room and primary bedroom, bay window seating in the piano room, an expanded formal dining room, and a custom daybed for the den. A Control 4 smart-home system, new HVAC, tankless water heaters, and state-of-the-art home security were also installed, while the second story was transformed into a screening room and/or additional bedroom, complete with its own HVAC system. Preserving its authentic charm, the restoration team meticulously revived the iron casement windows, 1940s-bathroom tiles, and virgin white oak floors sourced from the original clearing. A commercial-grade wrought iron security gate, hand-crafted solid oak garage door, copper rain gutters, and new roof were added for enhanced functionality and style, and a robust hillside drainage system including three underground gravel pits with a capacity of 900 cubic-feet was engineered for optimal hillside water management. With on-site parking for four vehicles, including an oversized two-car garage, this property offers convenience and accessibility while its prime location is walkable to Griffith Park above and Franklin Village below. An extraordinary opportunity to own a piece of history in the heart of Hollywood's enchanting landscape.
Location
State CA
County Los Angeles
Area Los Feliz
Zoning LARE9
Rooms
Family Room 1
Other Rooms GuestHouse
Dining Room 1
Interior
Heating Central
Cooling Central
Flooring Tile, Hardwood
Fireplaces Number 2
Fireplaces Type Patio, Fire Pit, Den
Equipment Dishwasher, Dryer, Alarm System, Range/Oven, Refrigerator, Washer, Built-Ins
Laundry Room
Exterior
Parking Features Direct Entrance, Attached, Garage - 2 Car
Garage Spaces 4.0
Fence Privacy
Pool In Ground, Heated with Gas
View Y/N Yes
View Hills
Building
Story 2
Sewer In Street
Water In Street
Construction Status Updated/Remodeled
Schools
School District Palos Verdes / Lausd - Inquire
Others
Special Listing Condition Standard
Read Less

The multiple listings information is provided by The MLSTM/CLAW from a copyrighted compilation of listings. The compilation of listings and each individual listing are ©2025 The MLSTM/CLAW. All Rights Reserved.
The information provided is for consumers' personal, non-commercial use and may not be used for any purpose other than to identify prospective properties consumers may be interested in purchasing. All properties are subject to prior sale or withdrawal. All information provided is deemed reliable but is not guaranteed accurate, and should be independently verified.
Bought with Compass



