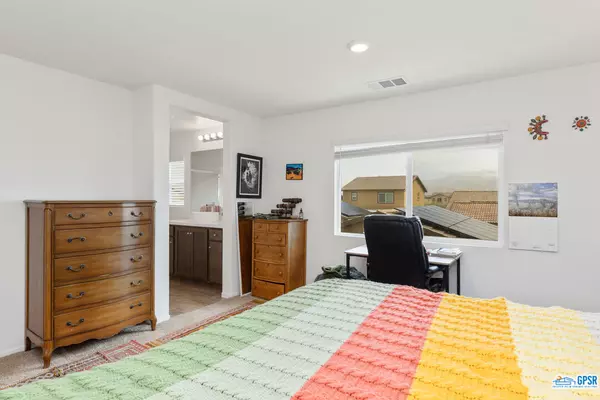For more information regarding the value of a property, please contact us for a free consultation.
67427 Rio Oso Rd Cathedral City, CA 92234
Want to know what your home might be worth? Contact us for a FREE valuation!

Our team is ready to help you sell your home for the highest possible price ASAP
Key Details
Sold Price $485,000
Property Type Single Family Home
Sub Type Single Family Residence
Listing Status Sold
Purchase Type For Sale
Square Footage 1,694 sqft
Price per Sqft $286
Subdivision Verano
MLS Listing ID 23-263241
Sold Date 06/23/23
Style Colonial
Bedrooms 4
Full Baths 2
Three Quarter Bath 1
HOA Fees $180/mo
HOA Y/N Yes
Year Built 2020
Lot Size 4,356 Sqft
Acres 0.1
Property Description
Welcome to Verano, a Village of mostly newer homes in Cathedral City. This 4 bedroom, 3 bath two story home was built in 2020 and has many upgrades, including quartz countertops, elevated bathroom sinks, an open floorplan, laminate "wood" flooring, 2-solar systems (one leased and one owned), stainless steel appliances, gourmet kitchen with quartz coutertop, an island and a backsplash made of gorgeous Mexican tiles, a primary suite, mountain views, detached 2-car garage, low maintenance landscaping, a fabulous front porch and back patio with citrus trees, all perfect for entertaining. One bedroom is downstairs. Community amenities include a BBQ, playground, clubhouse, tennis/pickleball courts, a fitness center, on-site management, and a pool and spa. All appliances with remain with the house: washer, dryer, refrigerator (with icemaker) as well as the microwave, range and dishwasher. THIS WILL NOT LAST!
Location
State CA
County Riverside
Area Cathedral City North
Building/Complex Name Verano
Rooms
Other Rooms None
Dining Room 0
Kitchen Quartz Counters, Gourmet Kitchen, Island
Interior
Interior Features Recessed Lighting, Open Floor Plan
Heating Central
Cooling Central
Flooring Carpet, Vinyl Plank
Fireplaces Type None
Equipment Dishwasher, Dryer, Washer, Range/Oven, Refrigerator, Garbage Disposal, Solar Panels, Ice Maker
Laundry Room, Inside, On Upper Level
Exterior
Parking Features Garage - 2 Car, Garage, On street, Garage Is Detached
Garage Spaces 2.0
Fence Block
Pool Community
Community Features Community Mailbox
Amenities Available Assoc Barbecue, Assoc Pet Rules, Clubhouse, Pickleball, Picnic Area, Playground, Pool, Spa, Fitness Center, Onsite Property Management
View Y/N Yes
View Mountains, Desert
Roof Type Tile
Building
Lot Description Sidewalks, Alley Paved, Back Yard, Landscaped, Curbs
Story 2
Foundation Slab
Sewer In Connected and Paid
Water Water District
Level or Stories Two
Structure Type Stucco
Others
Special Listing Condition Standard
Pets Allowed Assoc Pet Rules, Call
Read Less

The multiple listings information is provided by The MLSTM/CLAW from a copyrighted compilation of listings. The compilation of listings and each individual listing are ©2025 The MLSTM/CLAW. All Rights Reserved.
The information provided is for consumers' personal, non-commercial use and may not be used for any purpose other than to identify prospective properties consumers may be interested in purchasing. All properties are subject to prior sale or withdrawal. All information provided is deemed reliable but is not guaranteed accurate, and should be independently verified.
Bought with Jason Mitchell R. E. Calif



