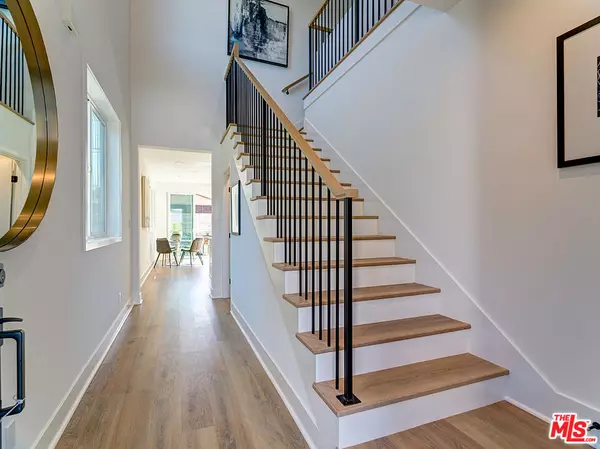For more information regarding the value of a property, please contact us for a free consultation.
1135 N Commonwealth Ave Los Angeles, CA 90029
Want to know what your home might be worth? Contact us for a FREE valuation!

Our team is ready to help you sell your home for the highest possible price ASAP
Key Details
Sold Price $1,290,000
Property Type Single Family Home
Sub Type Single Family Residence
Listing Status Sold
Purchase Type For Sale
Square Footage 1,571 sqft
Price per Sqft $821
MLS Listing ID 23-267041
Sold Date 06/20/23
Style Modern
Bedrooms 3
Full Baths 2
Half Baths 1
Construction Status New Construction
HOA Y/N Yes
Year Built 2023
Lot Size 6,250 Sqft
Acres 0.1435
Property Description
A newly built home by Thomas James Homes sits in the exquisite Silver Lake neighborhood (within walking distance to Erewhon!) Through the covered porch and upon entry, you will immediately be immersed with a beautiful foyer that will direct you passed the powder room and into the open concept floor-plan of the first floor. The gourmet kitchen has chef's appliances, plenty of counter space, a good-sized pantry, and an island with bar stool seating. Relax in the great room and have the sliding door open to enjoy that California breeze. Upstairs, you will find a loft, laundry room, two secondary bedrooms with a shared bath, and great closet spaces. The grand suite has a spacious walk-in closet and a grand bath with a dual-sink vanity, and a walk-in shower. This is a TIC sale ( Tenants in Common.)
Location
State CA
County Los Angeles
Area Silver Lake - Echo Park
Zoning LAR2
Rooms
Other Rooms None
Dining Room 0
Kitchen Quartz Counters, Open to Family Room, Counter Top, Island
Interior
Interior Features High Ceilings (9 Feet+), Pre-wired for high speed Data, Recessed Lighting, Tandem, Open Floor Plan, Pre-wired for surround sound
Heating Central, Zoned
Cooling Central
Flooring Tile, Vinyl
Fireplaces Type Other
Equipment Dishwasher, Gas Dryer Hookup, Range/Oven, Solar Panels, Vented Exhaust Fan, Garbage Disposal, Hood Fan, Microwave, Refrigerator
Laundry Inside, On Upper Level
Exterior
Parking Features Attached, Garage Is Attached, Driveway, Tandem, Garage - 2 Car
Garage Spaces 2.0
Fence Wood
Pool Other
Amenities Available None
Waterfront Description None
View Y/N Yes
View Other
Roof Type Asbestos Shingle
Handicap Access 32 inch or more wide doors, 7 foot or more high garage door(s), Doors - Swing In, Parking
Building
Lot Description Landscaped, Lawn, Back Yard, Fenced, Front Yard
Story 2
Foundation Slab
Sewer In Street
Water Water District
Level or Stories Two
Structure Type Stucco
Construction Status New Construction
Others
Special Listing Condition Standard
Read Less

The multiple listings information is provided by The MLSTM/CLAW from a copyrighted compilation of listings. The compilation of listings and each individual listing are ©2025 The MLSTM/CLAW. All Rights Reserved.
The information provided is for consumers' personal, non-commercial use and may not be used for any purpose other than to identify prospective properties consumers may be interested in purchasing. All properties are subject to prior sale or withdrawal. All information provided is deemed reliable but is not guaranteed accurate, and should be independently verified.
Bought with Sotheby's International Realty



