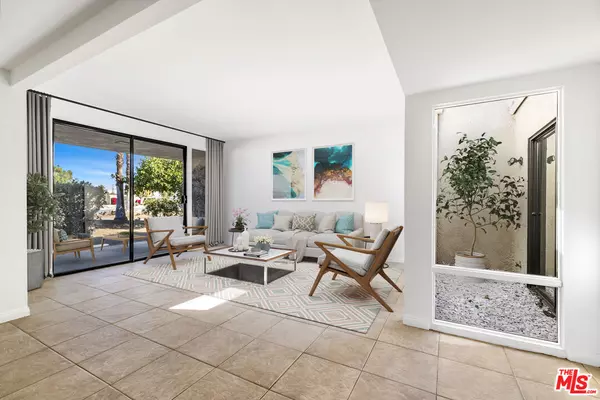For more information regarding the value of a property, please contact us for a free consultation.
790 N Via Acapulco Palm Springs, CA 92262
Want to know what your home might be worth? Contact us for a FREE valuation!

Our team is ready to help you sell your home for the highest possible price ASAP
Key Details
Sold Price $478,000
Property Type Condo
Sub Type Condominium
Listing Status Sold
Purchase Type For Sale
Square Footage 1,387 sqft
Price per Sqft $344
Subdivision Sunrise Alejo
MLS Listing ID 23-238247
Sold Date 06/02/23
Style Mediterranean
Bedrooms 3
Full Baths 1
Three Quarter Bath 1
Construction Status Updated/Remodeled
HOA Fees $545/mo
HOA Y/N Yes
Year Built 1972
Lot Size 1,742 Sqft
Acres 0.04
Property Description
This highly desirable single-level end unit on FEE land. Secluded and ideally located, this 3-bedroom & 2-bathroom open concept floor plan perfect for today's lifestyle is part of the notable Sunrise Alejo HOA community. Upon entering, you'll experience the abundant naturally light filled open living, dining and kitchen complete with an atrium. The living area accesses a north facing patio with new landscaping and expansive views. The kitchen features a breakfast bar and corner window enhancing the view and natural light. Relax in the spacious primary suite with access to a private patio enjoying the stellar views of the San Jacinto mountains. The unit features new interior paint, plush new carpet & new ceiling fans in each bedroom. The Sunrise Alejo community offers very low density, three sparkling pools, tennis & pickle ball courts. The unit comes with a direct access shared garage and a designated private storage area. Perfectly located near all Palm Springs has to offer ~ including dining, shopping & entertainment. New landscape currently being installed. (See pictures, 3D Tour & Floor-plan)
Location
State CA
County Riverside
Area Palm Springs Central
Building/Complex Name Sunrise Alejo Homeowners Association
Zoning R1
Rooms
Dining Room 0
Interior
Interior Features Common Walls, Open Floor Plan, Mirrored Closet Door(s), Storage Space, High Ceilings (9 Feet+)
Heating Central
Cooling Central, Ceiling Fan
Flooring Carpet, Tile
Fireplaces Type None
Equipment Built-Ins, Ceiling Fan, Dishwasher, Freezer, Range/Oven, Refrigerator
Laundry In Unit, Room
Exterior
Parking Features Garage - 1 Car, Garage Is Attached, Driveway - Concrete, Side By Side, Other, Shared Driveway, Direct Entrance, Assigned
Garage Spaces 2.0
Fence Stucco Wall, Wood
Pool In Ground, Association Pool, Heated
Amenities Available Guest Parking, Pool, Spa, Sport Court, Tennis Courts, Assoc Pet Rules, Assoc Maintains Landscape, Pickleball, Greenbelt/Park
View Y/N Yes
View Desert, Mountains, Other, Green Belt
Roof Type Composition, Tile
Handicap Access No Interior Steps
Building
Story 1
Foundation Slab
Sewer In Connected and Paid
Water Public
Level or Stories One
Construction Status Updated/Remodeled
Others
Special Listing Condition Standard
Pets Allowed Assoc Pet Rules, Call For Rules
Read Less

The multiple listings information is provided by The MLSTM/CLAW from a copyrighted compilation of listings. The compilation of listings and each individual listing are ©2025 The MLSTM/CLAW. All Rights Reserved.
The information provided is for consumers' personal, non-commercial use and may not be used for any purpose other than to identify prospective properties consumers may be interested in purchasing. All properties are subject to prior sale or withdrawal. All information provided is deemed reliable but is not guaranteed accurate, and should be independently verified.
Bought with Bennion Deville Homes



