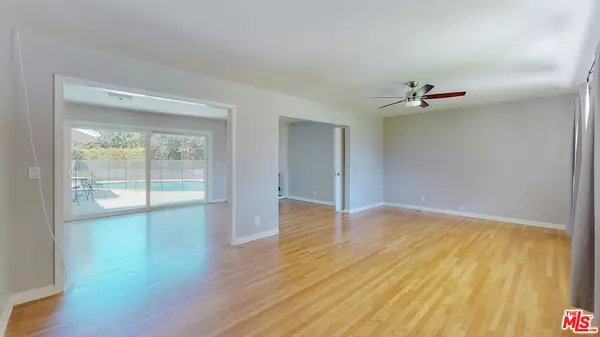For more information regarding the value of a property, please contact us for a free consultation.
463 Milton Ct Claremont, CA 91711
Want to know what your home might be worth? Contact us for a FREE valuation!

Our team is ready to help you sell your home for the highest possible price ASAP
Key Details
Sold Price $999,999
Property Type Single Family Home
Sub Type Single Family Residence
Listing Status Sold
Purchase Type For Sale
Square Footage 2,024 sqft
Price per Sqft $494
MLS Listing ID 23-258731
Sold Date 06/01/23
Style Traditional
Bedrooms 3
Full Baths 3
HOA Y/N No
Year Built 1958
Lot Size 0.373 Acres
Acres 0.3732
Property Description
Only once in awhile a unique property like this comes on the market... Charming and set back from the street; this True Double-lot sized property has over 16,000 Sq.ft. of magical park like grounds. A completely sun drenched rear yard with many areas to enjoy surrounds the large inground pool and spa. Mature oak and native trees shade the areas, while the Eugenia hedge encompasses this very special private rear space. The main house is very spacious and in move-in condition with hardwood floors throughout. The kitchen has an eating area and breakfast bar that opens up to the living room, there is also a separate dinning/den area with a fireplace viewing the rear private oasis. The very Large master suite also leads to the lovely rear yard, pool & spa. Recently upgraded electrical and Central air/heat. This special property is located on a Cul-de-sac street and has Huge ADU possibilities with lots of space to spare. The home is within a short distance to the prestigious Claremont McKenna College which is a top 10 ranked liberal arts school. Shopping, restaurants and freeways are close by. Easy to show. Vacant and on supra, please see showing remarks for details. This home will not disappoint.
Location
State CA
County Los Angeles
Area Claremont
Zoning CLRS8000*
Rooms
Other Rooms Shed(s)
Dining Room 0
Kitchen Tile Counters
Interior
Interior Features Turnkey
Heating Central
Cooling Central
Flooring Hardwood, Stone Tile
Fireplaces Number 1
Fireplaces Type Den
Equipment Ceiling Fan, Dishwasher, Hood Fan, Garbage Disposal, Range/Oven, Gas Dryer Hookup
Laundry Inside, Laundry Area
Exterior
Parking Features Attached, Garage - 2 Car, Garage Is Attached, Direct Entrance, Driveway - Concrete, Driveway, Private, Private Garage, Side By Side
Garage Spaces 2.0
Fence Wood
Pool Heated And Filtered, In Ground, Safety Fence, Waterfall, Heated with Gas, Fenced, Private
View Y/N Yes
View Mountains, Green Belt, Trees/Woods
Building
Lot Description Lawn, Landscaped, Front Yard, Back Yard, Fenced Yard, Yard
Story 1
Level or Stories One
Others
Special Listing Condition Standard
Read Less

The multiple listings information is provided by The MLSTM/CLAW from a copyrighted compilation of listings. The compilation of listings and each individual listing are ©2025 The MLSTM/CLAW. All Rights Reserved.
The information provided is for consumers' personal, non-commercial use and may not be used for any purpose other than to identify prospective properties consumers may be interested in purchasing. All properties are subject to prior sale or withdrawal. All information provided is deemed reliable but is not guaranteed accurate, and should be independently verified.
Bought with Realty One Group West



