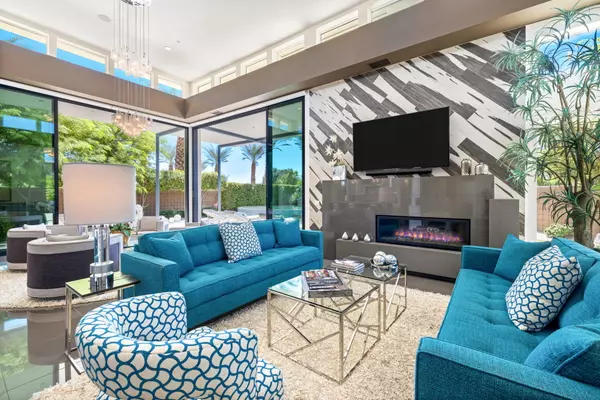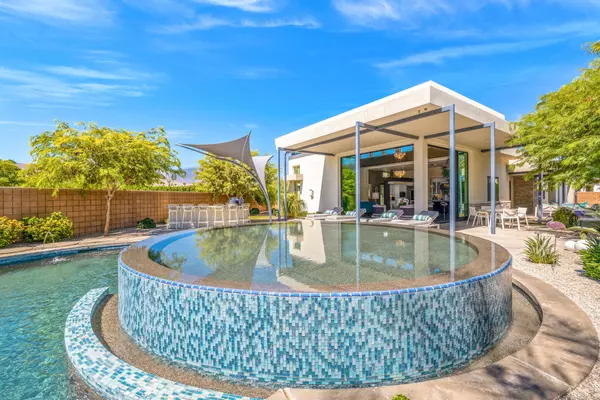For more information regarding the value of a property, please contact us for a free consultation.
4 Diamond CT Rancho Mirage, CA 92270
Want to know what your home might be worth? Contact us for a FREE valuation!

Our team is ready to help you sell your home for the highest possible price ASAP
Key Details
Sold Price $2,650,000
Property Type Single Family Home
Sub Type Single Family Residence
Listing Status Sold
Purchase Type For Sale
Square Footage 3,499 sqft
Price per Sqft $757
Subdivision Revelle At Clancy Lane
MLS Listing ID 219093154
Sold Date 05/08/23
Style Contemporary,Modern
Bedrooms 4
Full Baths 4
Half Baths 1
HOA Fees $323/mo
HOA Y/N Yes
Year Built 2014
Lot Size 0.360 Acres
Property Description
Wow! What a unique opportunity to own a furnished modern masterpiece off of the prestigious Clancy lane in Rancho Mirage. This modern estate is situated in the Revelle HOA which is the newest portion of Clancy lane, with a very low monthly HOA. South facing panoramic mountain views reflecting off of the infinity edge circle tanning deck pool. The main house features 3 bedrooms, 3.5 bathrooms plus a detached 1 bedroom, 1 bathroom guest house. It is an entertainers paradise with multiple areas to entertain with high ceilings, high end audio visual surround system, owned solar, closed circuit surveillance security system, custom finishes throughout and each room having a wow factor. The kitchen features a custom waterfall edge center island, top of the line Wolf and Sub Zero appliances. The large floor to ceiling custom stackable sliders open the living room fully up to give a true indoor outdoor zen feeling. Call today to schedule your private showing.
Location
State CA
County Riverside
Area 321 - Rancho Mirage
Interior
Heating Central, Fireplace(s)
Cooling Air Conditioning, Ceiling Fan(s), Central Air
Fireplaces Number 2
Fireplaces Type Gas, Living Room, Patio
Furnishings Furnished
Fireplace true
Exterior
Exterior Feature Solar System Owned
Parking Features true
Garage Spaces 3.0
Pool Heated, Private, Salt Water, In Ground
View Y/N true
View Mountain(s), Pool, Trees/Woods
Private Pool Yes
Building
Story 1
Entry Level One
Sewer In, Connected and Paid
Architectural Style Contemporary, Modern
Level or Stories One
Others
Senior Community No
Acceptable Financing 1031 Exchange, Cash, Conventional
Listing Terms 1031 Exchange, Cash, Conventional
Special Listing Condition Standard
Read Less



