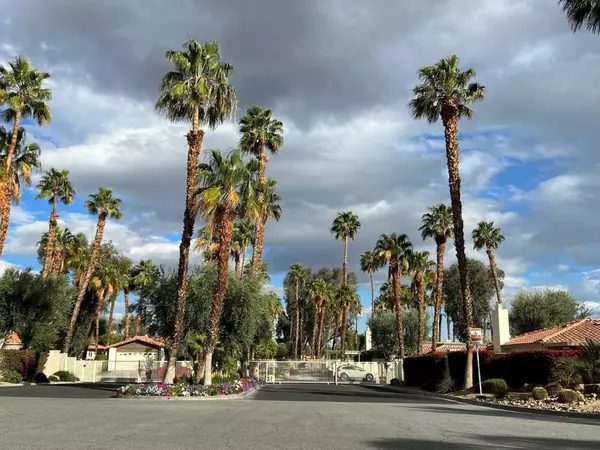For more information regarding the value of a property, please contact us for a free consultation.
75285 Camello CT N Palm Desert, CA 92211
Want to know what your home might be worth? Contact us for a FREE valuation!

Our team is ready to help you sell your home for the highest possible price ASAP
Key Details
Sold Price $356,900
Property Type Condo
Sub Type Condominium
Listing Status Sold
Purchase Type For Sale
Square Footage 1,035 sqft
Price per Sqft $344
Subdivision Vista Del Montana
MLS Listing ID 219092720DA
Sold Date 05/05/23
Bedrooms 2
Full Baths 1
Three Quarter Bath 1
Condo Fees $360
HOA Fees $360/mo
HOA Y/N Yes
Year Built 1980
Lot Size 2,613 Sqft
Property Description
This cute single level, free-standing unit feels like your own home and sits on a green belt nicely separated from your neighbors. The freshly painted interior allows you to decorate to your taste. In a small, gated, beautifully landscaped, centrally located development of individual residences with a resort-like feel and low HOA dues. There is a cozy fireplace, a newer range/oven and newer carpets. The living & dining areas provide just enough space and a spacious main bedroom has a updated bathroom. Two charming, fenced patios look over green plantings with provide expanded outdoor living space. For the tinkerer the garage has a workbench & great storage. Just a short distance to the 2 large community pools & spas and plenty of gated area for morning and afternoon walks. A perfect full-time residence or Seasonal residence to enjoy winters in the desert!
Location
State CA
County Riverside
Area 324 - East Palm Desert
Interior
Interior Features Separate/Formal Dining Room, Walk-In Closet(s)
Heating Central, Forced Air, Fireplace(s)
Cooling Central Air
Flooring Carpet, Tile
Fireplaces Type Gas, Living Room
Fireplace Yes
Appliance Gas Cooktop, Disposal, Refrigerator
Laundry Laundry Closet
Exterior
Parking Features Driveway
Garage Spaces 2.0
Garage Description 2.0
Fence Stucco Wall, Wrought Iron
Pool Community, In Ground
Community Features Gated, Pool
Amenities Available Tennis Court(s)
View Y/N Yes
View Peek-A-Boo
Roof Type Tile
Porch Enclosed
Attached Garage Yes
Total Parking Spaces 4
Private Pool Yes
Building
Lot Description Cul-De-Sac, Drip Irrigation/Bubblers, Planned Unit Development, Paved
Story 1
Entry Level One
Foundation Slab
Architectural Style Traditional
Level or Stories One
New Construction No
Schools
School District Desert Sands Unified
Others
HOA Name Vista del Montana
Senior Community No
Tax ID 632041050
Security Features Gated Community
Acceptable Financing Cash, Cash to New Loan, Conventional
Listing Terms Cash, Cash to New Loan, Conventional
Financing Conventional
Special Listing Condition Standard
Read Less

Bought with Sheri Wahlstrom • Desert Sands Realty



