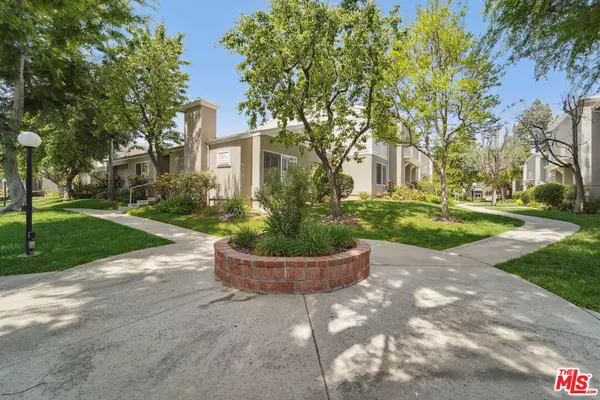For more information regarding the value of a property, please contact us for a free consultation.
17730 Devonshire St #7 Northridge, CA 91325
Want to know what your home might be worth? Contact us for a FREE valuation!

Our team is ready to help you sell your home for the highest possible price ASAP
Key Details
Sold Price $580,000
Property Type Condo
Sub Type Condo
Listing Status Sold
Purchase Type For Sale
Square Footage 1,390 sqft
Price per Sqft $417
MLS Listing ID 23-264029
Sold Date 06/14/23
Style Traditional
Bedrooms 2
Full Baths 3
Construction Status No Additions/Alter
HOA Fees $499/mo
HOA Y/N Yes
Year Built 1975
Lot Size 8.572 Acres
Acres 8.5724
Property Description
Very well maintained condo. Highly coveted 2 bed 3 bathroom "Devonshire Village" townhouse located in the heart of Northridge 2 car garage with side by side parking. Beautiful enclosed patio with inviting landscaping. 2 large ensuite primary bedrooms. The kitchen has a breakfast area and also a separate dining area. Enjoy your summer at one of the two pools. Living room features an open floor plan and cozy fireplace in living room. Formal dining area leads to kitchen with recessed lighting, walnut cabinets & tiled counter tops. Glass sliders with plantation shutters lead to unique brick patio great for entertaining & BBQing (gas hook-up installed). Direct access off enclosed patio leads to private 2 car garage. Downstairs powder room perfect for guests. Each master suite with master bath & large closets. Award winning Granada Hills Charter High School nearby. Complex includes 2 refreshing swimming pools. Low condo fees include: exterior maintenance, water and sewage, fire and earthquake insurance and Spectrum internet and cable tv. Fantastic opportunity waiting for you!
Location
State CA
County Los Angeles
Area Northridge
Building/Complex Name Devonshire Village
Zoning LARD1.5
Rooms
Dining Room 0
Kitchen Tile Counters, Greenhouse Window
Interior
Interior Features 220V Throughout, Chair Railings
Heating Central
Cooling Air Conditioning, Central
Flooring Ceramic Tile, Carpet
Fireplaces Number 1
Fireplaces Type Living Room
Equipment Dishwasher
Laundry Garage
Exterior
Parking Features Garage Is Detached, Garage - 2 Car, Garage, Private Garage, Side By Side
Fence Privacy
Pool Association Pool
Community Features Community Mailbox
Amenities Available Pool
Waterfront Description None
View Y/N No
View None
Building
Water District
Level or Stories Ground Level
Structure Type Stucco
Construction Status No Additions/Alter
Others
Special Listing Condition Standard
Pets Allowed Assoc Pet Rules, Call, Pets Permitted, Yes
Read Less

The multiple listings information is provided by The MLSTM/CLAW from a copyrighted compilation of listings. The compilation of listings and each individual listing are ©2025 The MLSTM/CLAW. All Rights Reserved.
The information provided is for consumers' personal, non-commercial use and may not be used for any purpose other than to identify prospective properties consumers may be interested in purchasing. All properties are subject to prior sale or withdrawal. All information provided is deemed reliable but is not guaranteed accurate, and should be independently verified.
Bought with Premier Realty Associates



