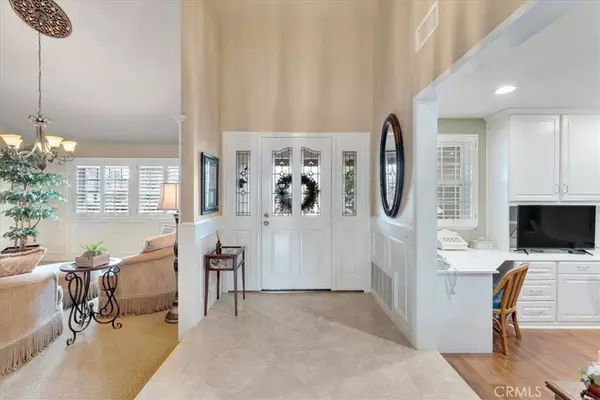For more information regarding the value of a property, please contact us for a free consultation.
26715 La Sierra DR Mission Viejo, CA 92691
Want to know what your home might be worth? Contact us for a FREE valuation!

Our team is ready to help you sell your home for the highest possible price ASAP
Key Details
Sold Price $1,510,000
Property Type Single Family Home
Sub Type Single Family Residence
Listing Status Sold
Purchase Type For Sale
Square Footage 2,656 sqft
Price per Sqft $568
Subdivision Granada (Gr)
MLS Listing ID OC23043218
Sold Date 04/21/23
Bedrooms 5
Full Baths 3
Construction Status Updated/Remodeled
HOA Y/N No
Year Built 1969
Lot Size 10,384 Sqft
Property Description
Highly desirable 5 bedroom PLUS office, 3 bath home centrally located in the heart of Mission Viejo. Upon entering the home you are welcomed into the living and dining rooms with soaring ceilings, wainscotting, brick fireplace and tons of natural light. The family room with hardwood floors, wainscotting, crown moldings and mini bar opens up to the granite kitchen with peninsula bar, ample storage and counter space and overlooks the tranquil backyard. The downstairs primary bedroom features cathedral ceilings and an abundant amount of natural light. Two additional downstairs bedrooms and a full bath completes the ground floor. Upstairs are two additional bedrooms and a full bath along with a large storage closet. The massive rear yard features a built in BBQ, patio deck area and additional lower area with putting green and great views. Sierra Rec Center is just a short distance away with several membership options to the pool, spa, water slide & fitness center. No HOA.
Location
State CA
County Orange
Area Ms - Mission Viejo South
Rooms
Main Level Bedrooms 3
Interior
Interior Features Wet Bar, Built-in Features, Crown Molding, Separate/Formal Dining Room, Eat-in Kitchen, Granite Counters, High Ceilings, Open Floorplan, Paneling/Wainscoting, Bedroom on Main Level, Main Level Primary
Heating Forced Air
Cooling Central Air
Flooring Carpet, Wood
Fireplaces Type Living Room
Fireplace Yes
Appliance Built-In Range, Double Oven, Electric Range, Microwave, Refrigerator
Laundry Inside, In Garage
Exterior
Parking Features Driveway, Garage
Garage Spaces 2.0
Garage Description 2.0
Pool None
Community Features Sidewalks
View Y/N Yes
View Hills, Mountain(s), Neighborhood, Trees/Woods
Porch Deck
Attached Garage Yes
Total Parking Spaces 2
Private Pool No
Building
Lot Description Back Yard, Front Yard
Story 2
Entry Level Two
Sewer Sewer Tap Paid
Water Public
Level or Stories Two
New Construction No
Construction Status Updated/Remodeled
Schools
School District Capistrano Unified
Others
Senior Community No
Tax ID 76104180
Acceptable Financing Cash, Cash to New Loan
Listing Terms Cash, Cash to New Loan
Financing Conventional
Special Listing Condition Standard
Read Less

Bought with Brett Smith • Notch Luxury Properties



