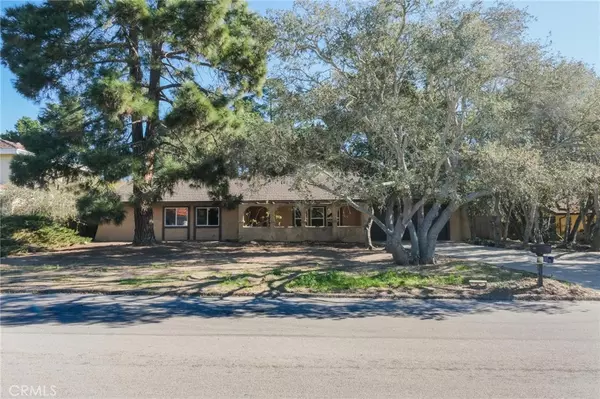For more information regarding the value of a property, please contact us for a free consultation.
3040 Oak Pointe DR Lompoc, CA 93436
Want to know what your home might be worth? Contact us for a FREE valuation!

Our team is ready to help you sell your home for the highest possible price ASAP
Key Details
Sold Price $710,000
Property Type Single Family Home
Sub Type Single Family Residence
Listing Status Sold
Purchase Type For Sale
Square Footage 2,175 sqft
Price per Sqft $326
Subdivision North East Lmpc(47)
MLS Listing ID PI23013567
Sold Date 02/28/23
Bedrooms 4
Full Baths 2
HOA Y/N No
Year Built 1976
Lot Size 0.460 Acres
Property Description
Welcome to 3040 Oak Pointe Drive! An amazing opportunity to make this home your own in the highly desirable neighborhood of Mesa Oaks. This spacious 4 bedroom, 2 bathroom home located on almost half an acre lot is a blank canvas waiting for someone to add their own personal flare to the property. As you enter the home you'll notice the home's great bones, open floor plan, and centerpiece fireplace. The property has newly installed luxury vinyl flooring, double-pane windows, and freshly painted walls. Adjacent to the living area is the dining room leading to the kitchen and a potential additional living area with a built-in bar. This home offers four spacious bedrooms with an abundance of closet space, the master bedroom having a walk-in closet and a private master bath. This home is conveniently located near historic downtown Lompoc, Vandenberg Space Force Base, and an easy commute to surrounding cities yet offers the privacy you desire at home. Also, this home is in a great school district! Don't miss out on an opportunity to make this home YOURS!
Location
State CA
County Santa Barbara
Area Lomp - Lompoc
Zoning 20-R-1
Rooms
Main Level Bedrooms 4
Interior
Interior Features Wet Bar, Breakfast Bar, Separate/Formal Dining Room, Open Floorplan, Pull Down Attic Stairs, Storage, Sunken Living Room, Tile Counters, All Bedrooms Down, Attic, Bedroom on Main Level, Main Level Primary, Walk-In Closet(s)
Heating Fireplace(s), Wall Furnace
Cooling None
Flooring Vinyl
Fireplaces Type Family Room, Wood Burning
Fireplace Yes
Appliance Dishwasher, ENERGY STAR Qualified Water Heater, Electric Range, Free-Standing Range, Gas Water Heater, Vented Exhaust Fan, Water Heater
Laundry Electric Dryer Hookup, Gas Dryer Hookup, Inside, Laundry Room
Exterior
Parking Features Direct Access, Driveway, Garage Faces Front, Garage, Garage Door Opener
Garage Spaces 2.0
Garage Description 2.0
Pool None
Community Features Biking, Military Land
Utilities Available Cable Available, Electricity Available, Electricity Connected, Natural Gas Available
View Y/N Yes
View Pasture
Accessibility Accessible Doors, Accessible Hallway(s)
Porch None
Attached Garage Yes
Total Parking Spaces 2
Private Pool No
Building
Lot Description 0-1 Unit/Acre, Back Yard, Front Yard, Sprinklers In Rear, Sprinklers In Front, Sprinklers Manual
Faces West
Story 1
Entry Level One
Foundation Concrete Perimeter, Slab
Sewer Public Sewer
Water Public
Architectural Style Contemporary
Level or Stories One
New Construction No
Schools
School District Lompoc Unified
Others
Senior Community Yes
Tax ID 097640004
Security Features Fire Detection System,Smoke Detector(s)
Acceptable Financing Cash, Conventional
Listing Terms Cash, Conventional
Financing Conventional
Special Listing Condition Standard
Read Less

Bought with Patrick Bashforth • eXp Realty of California, Inc.



