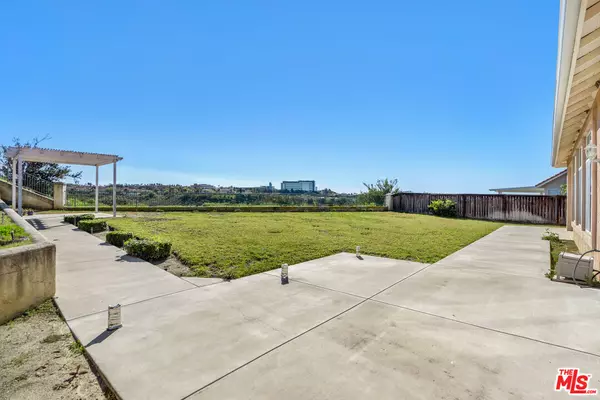For more information regarding the value of a property, please contact us for a free consultation.
932 Paseo La Cresta Chula Vista, CA 91910
Want to know what your home might be worth? Contact us for a FREE valuation!

Our team is ready to help you sell your home for the highest possible price ASAP
Key Details
Sold Price $1,130,000
Property Type Single Family Home
Sub Type Single Family Residence
Listing Status Sold
Purchase Type For Sale
Square Footage 2,367 sqft
Price per Sqft $477
MLS Listing ID 23-234311
Sold Date 02/24/23
Bedrooms 4
Full Baths 3
Half Baths 1
HOA Y/N No
Year Built 1998
Lot Size 0.251 Acres
Acres 0.2508
Property Description
Beautiful SUPER CLEAN RANCH style VIEW home in excellent condition, at the end of the CUL DE SAC in the coveted RANCHO DEL REY community. Open the front door and step into the Foyer: feel the OPENNESS, the LIGHT, the SOARING CEILINGS and enjoy the beauty of huge PICTURE WINDOWS framing STUNNING VIEWS and an expansive back yard - Look directly through the Living Room to the hills and skyline of Chula Vista. FEEL THE SPACE of an extra large 10,926 SF LOT - Kids and adults could practically play football in the HUGE BACK YARD. To the right of the Living Room is the Half Bath and Double Doors leading to the PRIMARY BEDROOM WING, also with SOARING CEILINGS, French Doors to the back yard and it's own incredible VIEWS, along with a SPACIOUS MAIN BATH & WALK IN CLOSET. The other side of the house boasts an OPEN BRIGHT Kitchen, Dining Area and Den with LOTS OF WINDOWS, VIEWS, a lovely FIREPLACE, and French Doors that open to the patio and back yard. There are 3 BEDROOMS on this side of the house, with one Jack n Jill bath and one Ensuite bath. There's also a very nice laundry room and DIRECT ACCESS to the 3 CAR GARAGE. This home is in fantastic shape and ready to easily be be the home you've always dreamed of - Just five minutes to shopping, restaurants, Starbucks and schools. 24 hour notice.
Location
State CA
County San Diego
Area Chula Vista
Zoning R1
Rooms
Family Room 1
Other Rooms None
Dining Room 0
Interior
Interior Features Open Floor Plan
Heating Central
Cooling Central, Ceiling Fan
Flooring Carpet, Tile
Fireplaces Number 1
Fireplaces Type Family Room
Equipment Washer, Dryer, Refrigerator, Dishwasher, Gas Dryer Hookup, Water Line to Refrigerator, Range/Oven, Ceiling Fan, Ice Maker, Built-Ins
Laundry Room
Exterior
Parking Features Garage - 3 Car, Direct Entrance, Door Opener
Garage Spaces 3.0
Pool None
View Y/N 1
View Hills, Skyline
Building
Story 1
Level or Stories One
Others
Special Listing Condition Standard
Read Less

The multiple listings information is provided by The MLSTM/CLAW from a copyrighted compilation of listings. The compilation of listings and each individual listing are ©2025 The MLSTM/CLAW. All Rights Reserved.
The information provided is for consumers' personal, non-commercial use and may not be used for any purpose other than to identify prospective properties consumers may be interested in purchasing. All properties are subject to prior sale or withdrawal. All information provided is deemed reliable but is not guaranteed accurate, and should be independently verified.
Bought with Coldwell Banker West



