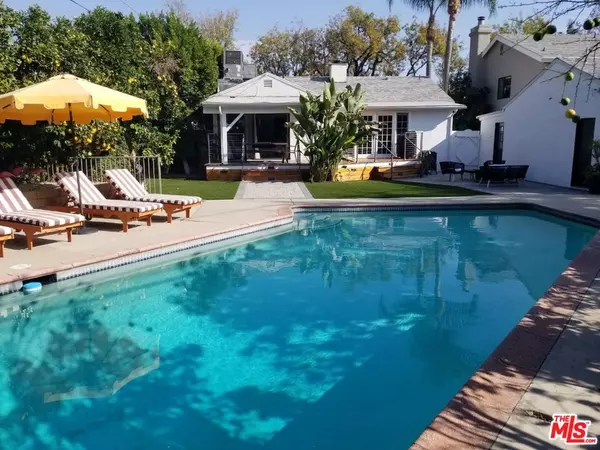For more information regarding the value of a property, please contact us for a free consultation.
1429 N Pepper St Burbank, CA 91505
Want to know what your home might be worth? Contact us for a FREE valuation!

Our team is ready to help you sell your home for the highest possible price ASAP
Key Details
Sold Price $1,700,000
Property Type Single Family Home
Sub Type Single Family Residence
Listing Status Sold
Purchase Type For Sale
MLS Listing ID 21-105467
Sold Date 01/12/22
Style Traditional
Bedrooms 5
Full Baths 4
Construction Status Updated/Remodeled
HOA Y/N No
Year Built 1986
Lot Size 0.268 Acres
Acres 0.2678
Property Description
Extremely Rare Opportunity!!! 2 Separate Large Detached Homes !!! Nestled on an oversized lot with an extra large Pool, Pool House and 3 yards. It's like owning a mini-resort!! The FIRST HOME will be delivered Vacant at C.O.E. Has adorable Updated 2 Bedroom + Den/Dinning area which opens to Large kitchen w breakfast bar that leads to a beautiful rear deck and oasis like rear yard w/ gorgeous pool and separate grassy areas. Large living room with 2 sided fireplace and hardwood floors through-out set the mood. The SECOND HOME is a separate, Large 2 story 3 Bedroom + 2.5 Bathrooms. Large living room with fireplace and hardwood floors lead upstairs to a huge master suite with 2 additional bedrooms and bathroom. Both properties have 2 separate 2 car side x side garages with additional parking. Both Homes have New Roofs, New Central AC/Heat systems, New updated electrical systems and New tankless water heaters and New Exterior Paint. Fantastic area located in Beautiful Burbank which has great schools, shopping and restaurants close-by. Perfect for extended families or Live in one house and collect rent from other. No Rent control. Great privacy and located on a gorgeous tree lined street. Call Listing agents for access and further details. *** Please see private remarks for additional information ***
Location
State CA
County Los Angeles
Area Burbank
Zoning BUR1YY
Rooms
Other Rooms Pool House
Dining Room 0
Kitchen Counter Top, Tile Counters
Interior
Interior Features Drywall Walls, Turnkey, Bar
Heating Central
Cooling Central
Flooring Hardwood, Carpet, Tile, Stone
Fireplaces Number 2
Fireplaces Type Gas, Living Room
Equipment Gas Dryer Hookup, Washer, Range/Oven, Antenna, Dishwasher, Garbage Disposal, Hood Fan
Laundry In Unit
Exterior
Parking Features Detached, Door Opener, Private, Side By Side, Garage Is Detached, Private Garage, Converted Garage
Garage Spaces 4.0
Fence Privacy
Pool In Ground, Heated And Filtered, Diving Board, Heated with Gas, Private
View Y/N Yes
View Other, Tree Top
Roof Type Composition, Shingle
Building
Lot Description Back Yard, Front Yard, Fenced Yard, Lawn, Sidewalks, Street Paved, Walk Street, Yard, Curbs, Fenced, Gutters, Landscaped, Lot-Level/Flat, Street Lighting
Story 1
Sewer In Street
Water Public
Architectural Style Traditional
Structure Type Stucco
Construction Status Updated/Remodeled
Others
Special Listing Condition Standard
Read Less

The multiple listings information is provided by The MLSTM/CLAW from a copyrighted compilation of listings. The compilation of listings and each individual listing are ©2025 The MLSTM/CLAW. All Rights Reserved.
The information provided is for consumers' personal, non-commercial use and may not be used for any purpose other than to identify prospective properties consumers may be interested in purchasing. All properties are subject to prior sale or withdrawal. All information provided is deemed reliable but is not guaranteed accurate, and should be independently verified.
Bought with Compass

