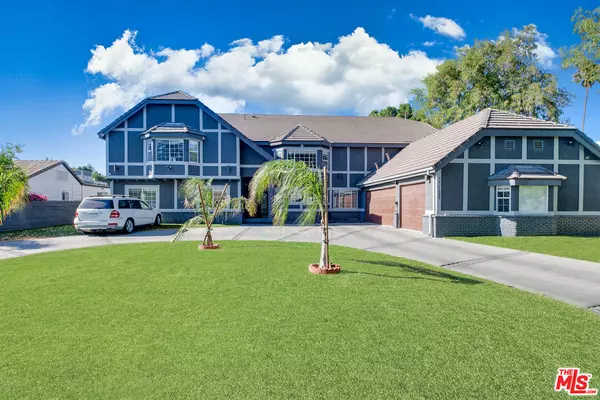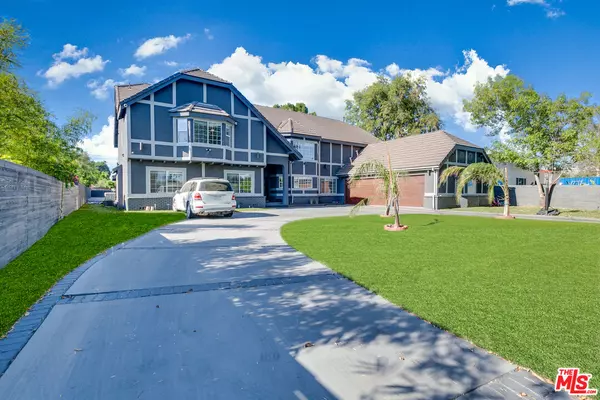For more information regarding the value of a property, please contact us for a free consultation.
17153 Rayen St Sherwood Forest, CA 91325
Want to know what your home might be worth? Contact us for a FREE valuation!

Our team is ready to help you sell your home for the highest possible price ASAP
Key Details
Sold Price $1,850,000
Property Type Single Family Home
Sub Type Single Family Residence
Listing Status Sold
Purchase Type For Sale
Square Footage 7,007 sqft
Price per Sqft $264
MLS Listing ID 22-180645
Sold Date 11/14/22
Bedrooms 8
Full Baths 6
Construction Status Updated/Remodeled
HOA Y/N No
Year Built 1950
Lot Size 0.482 Acres
Acres 0.4822
Property Description
Welcome to this elegant remodeled estate in the highly desired community of Sherwood Forest. This 7007 square foot residence is situated on a rare 21,000 square foot lot. As you enter through the automatic Stanley gates, you will be greeted by an expansive circular driveway and this modern contemporary Tudor home. The wrought iron double entry glass doors welcomes you into a vast open floor plan that includes a spacious family room, sitting foyer, formal dining room and remodeled kitchen. The eye-catching upgraded oversized kitchen island with custom built-in drawers and breakfast bar invites you into a chef's kitchen. All stainless steel appliances and grey custom cabinetry accented with brass hardware invite you to enjoy your favorite recipes.. This bright open space is perfect for entertaining and welcoming for families.The main floor West wing has a spacious desirable first floor bedroom suite with walk-in closet and private bath, along with one of two laundry areas.The main floor East wing has a beautifully remodeled powder room; guest quarters complete with a bedroom, a private bath and an additional room with custom built-in cabinets, that could be used for an in-home office or in-home gym.The luxurious double wide staircase leads you to a total of 5 upper bedrooms; two spacious bedrooms located in the upper East wing with a remodeled bathroom in the common area; two bedrooms with a Jack and Jill bathroom and vaulted ceilings located in the upper middle area; Leaving the entire upper west wing for the primary suite. The primary suite has high vaulted ceilings perfect for the elegant chandelier which greets you at the double door entrance. Custom built-ins, retreat area with fireplace and balcony make the enormous primary wing feel cozy. As you enter the barn door enclosed bathroom, relax in the glass enclosed mosaic tiled walk-shower with multiple shower heads and jets. Alternatively find sanctuary in the roman bath tub which is perfect for soaking. A specially designed automatically lit massive walk-in closet is simply perfection with ample space for clothing, shoes and accessories. The backyard will be an entertainer's dream, with a sprawling turfed lawn that leads to a pool and sauna. A value-added unfinished guest home will be yours to finalize with your own custom finishes and an unfinished basketball court with hoop already cemented in. 3 car garage, electric car charging station, and RV parking and ample parking for guests this prominently placed estate is just minutes from Porter Ranch, Northridge, Encino and Granada Hills while just blocks from Cal State Northridge and the 405 freeway. Welcome home!
Location
State CA
County Los Angeles
Area 2198
Zoning LARA
Rooms
Family Room 1
Other Rooms GuestHouse, Other
Dining Room 0
Kitchen Island, Pantry, Open to Family Room, Remodeled, Stone Counters
Interior
Interior Features Beamed Ceiling(s), Built-Ins, Drywall Walls, Crown Moldings, Common Walls, High Ceilings (9 Feet+), Intercom, Open Floor Plan, Turnkey
Heating Central, Fireplace
Cooling Air Conditioning, Central, Ceiling Fan
Flooring Stone Tile, Hardwood, Carpet
Fireplaces Number 2
Fireplaces Type Family Room, Master Bedroom
Equipment Alarm System, Built-Ins, Ceiling Fan, Dishwasher, Gas Or Electric Dryer Hookup, Hood Fan, Ice Maker, Intercom, Microwave, Dryer, Garbage Disposal, Freezer, Washer, Refrigerator, Range/Oven, Water Line to Refrigerator
Laundry On Upper Level, Inside, Laundry Area, Other
Exterior
Parking Features Circular Driveway, Controlled Entrance, Direct Entrance, Door Opener, Driveway, Driveway - Brick, Driveway - Combination, Garage - 3 Car, Garage Is Attached, Gated, Oversized, Parking for Guests, Parking for Guests - Onsite, Driveway - Concrete, Tandem, RV Possible, Private, Private Garage, Driveway - Pavers, Driveway Gate, Electric Vehicle Charging Station(s)
Garage Spaces 8.0
Fence Block
Pool In Ground
Waterfront Description None
View Y/N 1
View Walk Street
Building
Lot Description Back Yard, Automatic Gate, Curbs, Exterior Security Lights, Fenced, Fenced Yard, Front Yard, Gutters, Landscaped, Lawn, Utilities Underground, Street Paved, Street Lighting, Street Asphalt, Walk Street, Yard
Story 1
Sewer On Site
Water Water District, Public
Level or Stories Two
Structure Type Stucco, Wood Siding
Construction Status Updated/Remodeled
Schools
School District Los Angeles Unified
Others
Special Listing Condition Standard
Read Less

The multiple listings information is provided by The MLSTM/CLAW from a copyrighted compilation of listings. The compilation of listings and each individual listing are ©2025 The MLSTM/CLAW. All Rights Reserved.
The information provided is for consumers' personal, non-commercial use and may not be used for any purpose other than to identify prospective properties consumers may be interested in purchasing. All properties are subject to prior sale or withdrawal. All information provided is deemed reliable but is not guaranteed accurate, and should be independently verified.
Bought with Pinnacle Estate Properties



