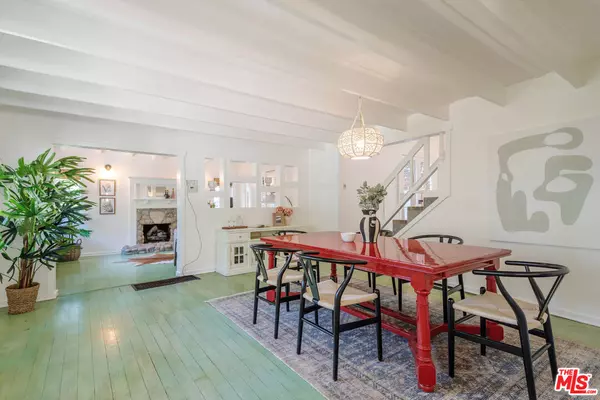For more information regarding the value of a property, please contact us for a free consultation.
731 Brookside Ln Sierra Madre, CA 91024
Want to know what your home might be worth? Contact us for a FREE valuation!

Our team is ready to help you sell your home for the highest possible price ASAP
Key Details
Sold Price $1,020,000
Property Type Single Family Home
Sub Type Single Family Residence
Listing Status Sold
Purchase Type For Sale
Square Footage 1,466 sqft
Price per Sqft $695
MLS Listing ID 22-179101
Sold Date 08/25/22
Bedrooms 3
Full Baths 1
Three Quarter Bath 1
HOA Y/N No
Year Built 1916
Lot Size 6,382 Sqft
Acres 0.1465
Property Description
Nestled in the enchanting Sierra Madre Canyon, this 1916 home is sure to capture many hearts. Completely move-in ready, the home has been lovingly maintained inside and out. Cross the delightful footbridge to a patio full of herbs and native plants while listening to the sounds of the creek. Once inside, many windows bathe the home in east-facing light, while the two-story floorplan is open and airy. Downstairs spaces include a generous dining room, cozy living room with fireplace, large kitchen, one bedroom (currently used as a den), and a full bath. Upstairs are two bedrooms, a three-quarter bath, and a laundry area. A backyard patio is shaded by two magnificent oak trees. Recent improvements include a new roof, a renovated foundation, central heating and air, new electrical panels, and a water-wise drip irrigation system. Extra features include: highly rated Sierra Madre schools, a detached garage, additional parking, and easy-care yard. Close to hiking trails and a short walk to Mary's Market, this sweet property is sure to sell fast.
Location
State CA
County Los Angeles
Area Sierra Madre
Zoning SRR1-CUP*
Rooms
Family Room 1
Other Rooms None
Dining Room 1
Interior
Heating Central
Cooling Central
Flooring Mixed, Hardwood, Ceramic Tile
Fireplaces Type Family Room, Gas
Equipment Washer, Dryer, Range/Oven, Refrigerator
Laundry On Upper Level
Exterior
Parking Features Driveway, Garage - 1 Car
Garage Spaces 2.0
Fence Wood
Pool None
View Y/N 1
View Bridge, Canyon, Hills, Canal, Trees/Woods, Tree Top, Courtyard
Roof Type Asphalt
Building
Lot Description Front Yard, Fenced Yard
Story 2
Water District
Structure Type Wood Siding
Others
Special Listing Condition Standard
Read Less

The multiple listings information is provided by The MLSTM/CLAW from a copyrighted compilation of listings. The compilation of listings and each individual listing are ©2025 The MLSTM/CLAW. All Rights Reserved.
The information provided is for consumers' personal, non-commercial use and may not be used for any purpose other than to identify prospective properties consumers may be interested in purchasing. All properties are subject to prior sale or withdrawal. All information provided is deemed reliable but is not guaranteed accurate, and should be independently verified.
Bought with Berkshire Hathaway HomeService



