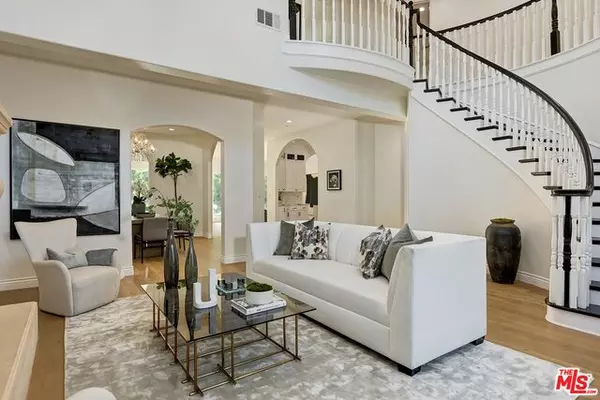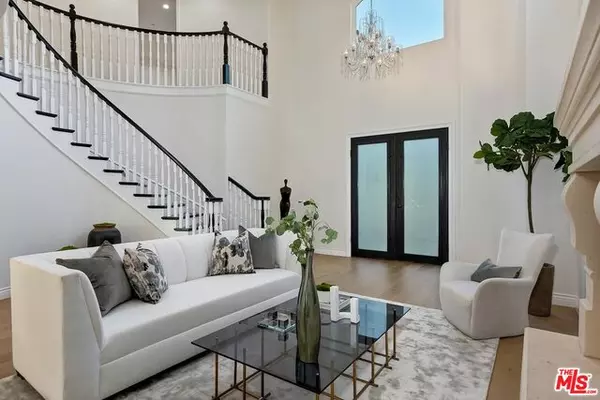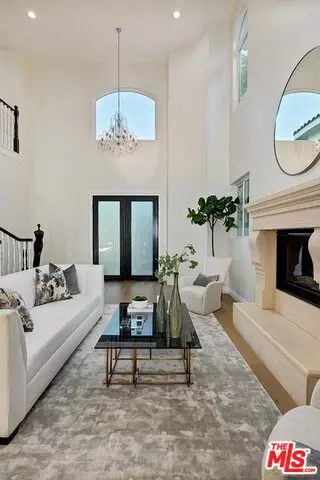For more information regarding the value of a property, please contact us for a free consultation.
4729 Morella Ave Valley Village, CA 91607
Want to know what your home might be worth? Contact us for a FREE valuation!

Our team is ready to help you sell your home for the highest possible price ASAP
Key Details
Sold Price $2,350,000
Property Type Single Family Home
Sub Type Single Family Residence
Listing Status Sold
Purchase Type For Sale
Square Footage 3,877 sqft
Price per Sqft $606
MLS Listing ID 21-731350
Sold Date 07/21/21
Bedrooms 5
Full Baths 4
Half Baths 1
HOA Y/N No
Year Built 2019
Lot Size 9,958 Sqft
Acres 0.2286
Property Description
One of a kind Contemporary Mediterranean home located in the heart of Valley Village. This gorgeous home presents exquisite designer finishes throughout with an extensive use of Hardwood flooring. The home is consist of approximately 4000 sq.ft. of living space with 5 bedrooms and 5 bathrooms plus plans for over 1000 sq.ft. of ADU. Upon entering the home you are greeted with a grand living room with 24ft. high ceilings and a decorative fireplace leading to the stylish dining room. The Chef's dream kitchen has State-of-the-Art appliances, beautiful kitchen Island, and designer cabinets with stunning quartz countertops. The family room and lounge connects to a private tropical backyard with sparkling pool. Upstairs there are 4 large bedrooms including a master suite with a lavish master bath, a romantic spa tub, and a spacious walk-in closet. Balcony off the master suite looks into the private and serene backyard. Within close proximity to Award winning Colfax Charter Elementary School District. Enjoy the luxurious life-style!
Location
State CA
County Los Angeles
Area Valley Village
Zoning LAR1
Rooms
Family Room 1
Other Rooms None
Dining Room 0
Interior
Heating Central
Cooling Central
Flooring Hardwood
Fireplaces Number 2
Fireplaces Type Living Room, Family Room
Equipment Alarm System, Antenna, Built-Ins, Dishwasher, Dryer, Freezer, Garbage Disposal, Microwave, Refrigerator, Washer, Range/Oven
Laundry Garage
Exterior
Parking Features Carport, Driveway, Garage - 2 Car
Garage Spaces 7.0
Pool Heated
View Y/N 1
View Pool, Tree Top
Building
Story 2
Others
Special Listing Condition Standard
Read Less

The multiple listings information is provided by The MLSTM/CLAW from a copyrighted compilation of listings. The compilation of listings and each individual listing are ©2025 The MLSTM/CLAW. All Rights Reserved.
The information provided is for consumers' personal, non-commercial use and may not be used for any purpose other than to identify prospective properties consumers may be interested in purchasing. All properties are subject to prior sale or withdrawal. All information provided is deemed reliable but is not guaranteed accurate, and should be independently verified.
Bought with Realty Plus



