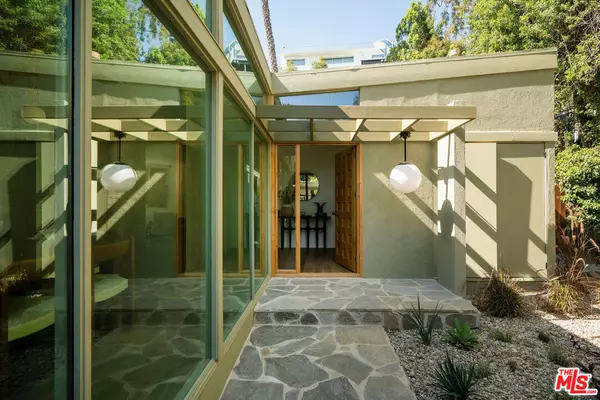For more information regarding the value of a property, please contact us for a free consultation.
2283 San Ysidro Dr Beverly Hills, CA 90210
Want to know what your home might be worth? Contact us for a FREE valuation!

Our team is ready to help you sell your home for the highest possible price ASAP
Key Details
Sold Price $4,016,000
Property Type Single Family Home
Sub Type Single Family Residence
Listing Status Sold
Purchase Type For Sale
Square Footage 2,700 sqft
Price per Sqft $1,487
MLS Listing ID 22-204349
Sold Date 11/16/22
Bedrooms 3
Full Baths 3
Half Baths 1
Construction Status Updated/Remodeled
HOA Y/N No
Year Built 1960
Lot Size 0.309 Acres
Acres 0.3094
Property Description
Introducing "The Hunter Home" a masterful and extremely meticulous restoration of this Robert Sinker House, Rex Lotery 1960. Perched amongst the hills of Beverly Crest, and redesigned by Hollis and Jordyn design studio, this house combines luxury living with Mid Century legacy. Flooded with natural light this home has a masterful open floor plan with vaulted ceilings and top of the line appliances and all finishes and fixtures have been independently sourced. Featuring custom oak cabinetry, marble and quartzite counters, brand new AC system, new landscaping and drip system, new flagstone entryway, new wood floors throughout the house, fleet-wood sliders, interior oak wood doors, new windows and sliding doors and plenty more. Every feature is custom and one of a kind. Big grassy back yard with original emerald shaped pool with wonderful views of the ocean. This home is a show piece and a one of a kind that has nothing but style and pride of ownership. Every inch of this home is designed with an designers aesthetic with one of a kind features. This is your opportunity to own such a special piece of real estate.
Location
State CA
County Los Angeles
Area Beverly Hills Post Office
Zoning LARE15
Rooms
Other Rooms None
Dining Room 0
Kitchen Marble Counters, Island, Remodeled, Gourmet Kitchen
Interior
Interior Features Built-Ins, High Ceilings (9 Feet+), Open Floor Plan, Turnkey
Heating Central
Cooling Central
Flooring Wood, Stone, Tile
Fireplaces Number 1
Fireplaces Type Family Room
Equipment Dishwasher, Alarm System, Range/Oven, Refrigerator
Laundry Laundry Area
Exterior
Parking Features Carport Attached
Garage Spaces 2.0
Fence Privacy
Pool In Ground
View Y/N 1
View City Lights, Canyon
Roof Type Rock, Tar and Gravel
Building
Lot Description Curbs, Back Yard, Yard
Story 1
Sewer In Street
Water Public
Level or Stories One
Structure Type Stucco
Construction Status Updated/Remodeled
Others
Special Listing Condition Standard
Read Less

The multiple listings information is provided by The MLSTM/CLAW from a copyrighted compilation of listings. The compilation of listings and each individual listing are ©2025 The MLSTM/CLAW. All Rights Reserved.
The information provided is for consumers' personal, non-commercial use and may not be used for any purpose other than to identify prospective properties consumers may be interested in purchasing. All properties are subject to prior sale or withdrawal. All information provided is deemed reliable but is not guaranteed accurate, and should be independently verified.
Bought with The Agency



