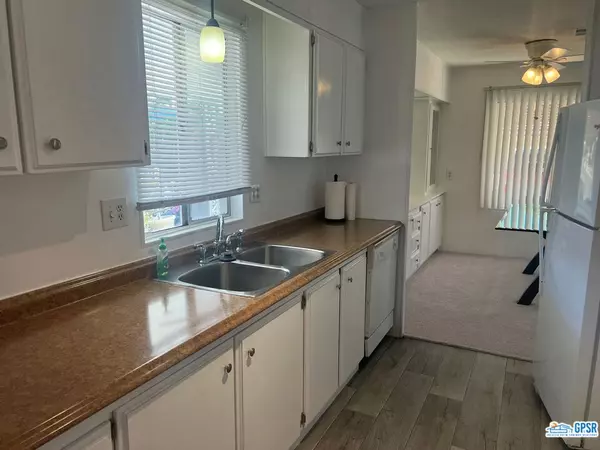For more information regarding the value of a property, please contact us for a free consultation.
15 VIA VALVERDE Cathedral City, CA 92234
Want to know what your home might be worth? Contact us for a FREE valuation!

Our team is ready to help you sell your home for the highest possible price ASAP
Key Details
Sold Price $50,000
Property Type Manufactured Home
Listing Status Sold
Purchase Type For Sale
Square Footage 1,296 sqft
Price per Sqft $38
Subdivision Date Palm Country Cl
MLS Listing ID 22-157077
Sold Date 06/09/22
Bedrooms 2
Full Baths 2
Land Lease Amount 13440.0
Year Built 1972
Lot Size 4,000 Sqft
Property Description
Brand new interior paint, carpet, and vinyl flooring, in a delightful 2 bedroom and 2 bath home not far from the security gate, at Date Palm Country Club. This location will let you easily walk to a choice of restaurants, shopping, even a casino. Both bedrooms have spacious walk-in closets, one bath offers a tub/shower, while the other is equipped with a walk-in shower. In both cases, helpful safety bars are added. Ceiling fans are installed in most rooms. Roomy galley style kitchen, with seamless counters, oven, four burner gas cooktop, dishwasher, and two door refrigerator. Updated lighting, quite light, with large window over double stainless sink. Handy separate laundry room off kitchen. Vertical window coverings. Dining area has wall-to-wall built in storage cabinet. All of this is offered at a great price, and is ready to move into. Close to pool, spa, and all the other amenities of this terrific planned community.
Location
State CA
County Riverside
Community Golf Course Within Development
Area Cathedral City South
Rooms
Other Rooms Shed(s)
Dining Room 0
Kitchen Formica Counters, Galley Kitchen, Pantry
Interior
Interior Features Detached/No Common Walls
Heating Floor Furnace, Central
Cooling Air Conditioning, Central, Ceiling Fan
Flooring Carpet, Linoleum
Fireplaces Type None
Equipment Dishwasher, Dryer, Gas Or Electric Dryer Hookup, Hood Fan, Washer, Refrigerator, Range/Oven
Laundry In Unit, Inside, Laundry Area
Exterior
Parking Features Attached, Carport Attached, Driveway - Concrete
Garage Spaces 3.0
Fence Partial
Pool Association Pool, Fenced, Heated, Gunite, In Ground
Community Features Golf Course within Development
Amenities Available Billiard Room, Card Room, Clubhouse, Gated Community Guard, Gated Community, Fitness Center, Exercise Room, Onsite Property Management, Meeting Room, Lake or Pond, Pool, Sauna, Spa, Sport Court, Tennis Courts
View Y/N 1
View Mountains, Tree Top, Trees/Woods
Building
Lot Description Front Yard, Lot-Level/Flat
Story 1
Sewer In Connected and Paid
Water District, Meter on Property
Structure Type Detached/No Common Walls
Others
Special Listing Condition Standard
Pets Allowed Call For Rules
Read Less

The multiple listings information is provided by The MLSTM/CLAW from a copyrighted compilation of listings. The compilation of listings and each individual listing are ©2025 The MLSTM/CLAW. All Rights Reserved.
The information provided is for consumers' personal, non-commercial use and may not be used for any purpose other than to identify prospective properties consumers may be interested in purchasing. All properties are subject to prior sale or withdrawal. All information provided is deemed reliable but is not guaranteed accurate, and should be independently verified.
Bought with RE/MAX Consultants



