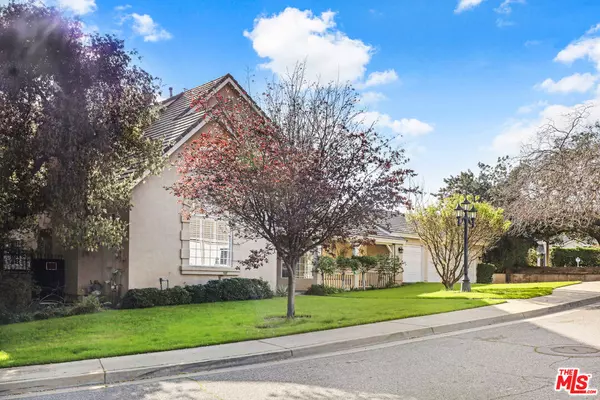For more information regarding the value of a property, please contact us for a free consultation.
239 JAMESON CT Sierra Madre, CA 91024
Want to know what your home might be worth? Contact us for a FREE valuation!

Our team is ready to help you sell your home for the highest possible price ASAP
Key Details
Sold Price $2,119,000
Property Type Single Family Home
Sub Type Single Family Residence
Listing Status Sold
Purchase Type For Sale
Square Footage 3,532 sqft
Price per Sqft $599
MLS Listing ID 22-134109
Sold Date 04/15/22
Bedrooms 4
Full Baths 4
HOA Y/N No
Year Built 1989
Lot Size 0.277 Acres
Acres 0.2768
Property Description
Tucked away at the foothills and ready for you to move in and enjoy, this elegant Sierra Madre residence captivates you with its comforting style, beautifully designed entertaining spaces, and small-town feel! Inside, abundant natural light gently accentuates the mellow interior through numerous, large windows. Vaulted ceilings tower over the sunken living room that accompanies your guests with an intricately detailed fireplace. A sure delight to the home chef, the kitchen treats you to a suite of stainless steel appliances, handsome cabinetry, and sleek granite countertops. Whether you're hosting casual coffee get-togethers or lavish dinners, there's a formal dining room and a built-in breakfast nook to accommodate both. Lush views create a serene backdrop for the family room where you can enjoy unwinding with your favorite beverage from the adjacent wet bar. Indulge in the space and inviting ambiance of the upper-level primary suite that lulls you to sleep with warmth from another fireplace. Aside from offering private balcony access, it lets you relax in a soaking tub under the glow of vintage-style lighting. Admire the verdant gardens surrounding the private backyard from the multiple sitting areas and the covered patio. As a bonus perk, this must-see gem features a 3-car garage and has a great public school system. Come take a tour before it slips you by!
Location
State CA
County Los Angeles
Area Sierra Madre
Zoning SRR1YY
Rooms
Family Room 1
Other Rooms None
Dining Room 1
Kitchen Gourmet Kitchen, Stone Counters
Interior
Interior Features Bidet, Built-Ins, Cathedral-Vaulted Ceilings, Crown Moldings, Detached/No Common Walls, High Ceilings (9 Feet+), Recessed Lighting, Storage Space, Sunken Living Room, Turnkey
Heating Central
Cooling Central
Flooring Engineered Hardwood, Hardwood, Parquet
Fireplaces Number 2
Fireplaces Type Living Room, Master Bedroom
Equipment Alarm System, Built-Ins, Ceiling Fan, Dishwasher, Dryer, Freezer, Garbage Disposal, Hood Fan, Microwave, Range/Oven, Refrigerator, Solar Panels, Washer
Laundry Inside
Exterior
Parking Features Private Garage
Garage Spaces 3.0
Pool None
Waterfront Description None
View None
Roof Type Composition, Shingle
Handicap Access None
Building
Lot Description Back Yard, Fenced Yard, Front Yard, Lawn, Landscaped, Street Asphalt, Single Lot, Street Lighting, Street Paved
Story 2
Sewer In Street
Water Public, Meter on Property
Level or Stories Two
Structure Type Combination, Detached/No Common Walls
Others
Special Listing Condition Standard
Read Less

The multiple listings information is provided by The MLSTM/CLAW from a copyrighted compilation of listings. The compilation of listings and each individual listing are ©2025 The MLSTM/CLAW. All Rights Reserved.
The information provided is for consumers' personal, non-commercial use and may not be used for any purpose other than to identify prospective properties consumers may be interested in purchasing. All properties are subject to prior sale or withdrawal. All information provided is deemed reliable but is not guaranteed accurate, and should be independently verified.
Bought with Redfin Corporation



