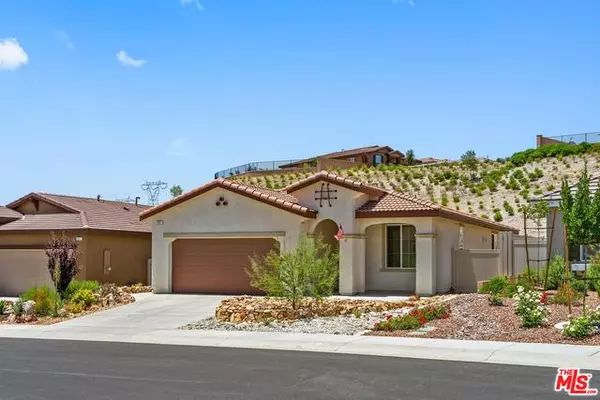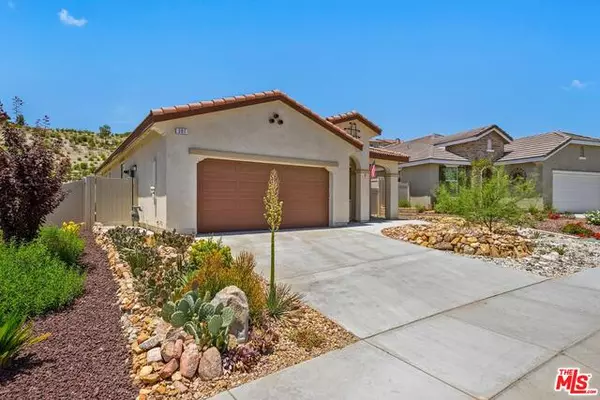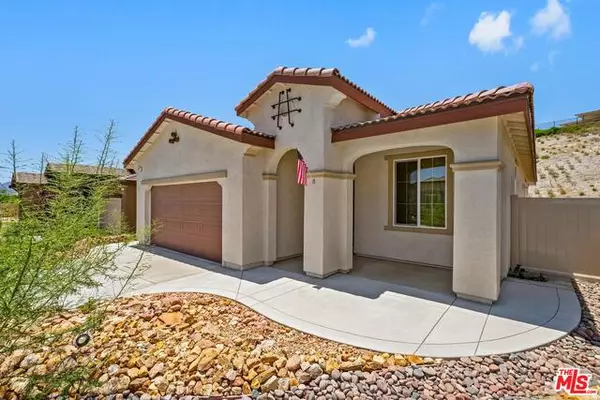For more information regarding the value of a property, please contact us for a free consultation.
391 Scarlett Runner Beaumont, CA 92223
Want to know what your home might be worth? Contact us for a FREE valuation!

Our team is ready to help you sell your home for the highest possible price ASAP
Key Details
Sold Price $425,000
Property Type Single Family Home
Sub Type Single Family Residence
Listing Status Sold
Purchase Type For Sale
Square Footage 1,592 sqft
Price per Sqft $266
Subdivision Four Seasons At Beaumont
MLS Listing ID 21-758328
Sold Date 08/25/21
Bedrooms 2
Full Baths 2
Construction Status New Construction
HOA Fees $227/mo
HOA Y/N Yes
Lot Size 4,792 Sqft
Acres 0.11
Property Description
Beautiful new construction! Gated senior, over +55, community of Four Seasons in Beaumont. En-suit master bedroom. The East facing home features a new glass front door, which provides morning sun throughout this open floor plan. Tile floors throughout with new plantation shutters. The kitchen has soft close cabinetry & pull out shelving, stainless appliances, extra large pantry. The island has granite counters and stools. All appliances included in sale. The spacious master is light filled and has bathroom with dual sinks, oversized shower and large walk in closet. The den at the front of the home can be used for an office or serve as a 3rd bedroom. Laundry room with sink and cabinets for storage. Plenty of extras- Newly installed hot water heater, an extended front patio and water conserving sprinkler system. The rear yard is a concrete patio extended to run down the side of the home. The 2 car garage is "solar ready" - Newly installed water purification system. Four Seasons Beaumont amenities include pool, spa, barbecue, outdoor cooking area, tennis courts, basketball and much more.
Location
State CA
County Riverside
Area Banning/Beaumont/Cherry Valley
Rooms
Other Rooms Pool House
Dining Room 0
Kitchen Marble Counters
Interior
Interior Features Turnkey, High Ceilings (9 Feet+)
Heating Central, Forced Air
Cooling Air Conditioning, Central
Flooring Ceramic Tile
Fireplaces Type None
Equipment Alarm System, Cable, Ceiling Fan, Gas Dryer Hookup
Laundry Room
Exterior
Parking Features Garage Is Attached, Garage - 2 Car, Driveway - Concrete
Garage Spaces 4.0
Pool Association Pool, In Ground
Amenities Available Assoc Barbecue, Gated Community, Fitness Center, Controlled Access, Hiking Trails, Gated Community Guard, Pool, Tennis Courts, Sport Court, Spa
Waterfront Description None
View Y/N 1
View Panoramic, Mountains, Desert, Walk Street
Roof Type Spanish Tile
Building
Lot Description Back Yard, Exterior Security Lights, Curbs, Fenced, Fenced Yard, Gated Community, Landscaped, Yard, Walk Street, Street Asphalt, Sidewalks
Sewer In Street
Water Public
Level or Stories Ground Level, One
Construction Status New Construction
Others
Special Listing Condition Standard
Pets Allowed Assoc Pet Rules, Call
Read Less

The multiple listings information is provided by The MLSTM/CLAW from a copyrighted compilation of listings. The compilation of listings and each individual listing are ©2025 The MLSTM/CLAW. All Rights Reserved.
The information provided is for consumers' personal, non-commercial use and may not be used for any purpose other than to identify prospective properties consumers may be interested in purchasing. All properties are subject to prior sale or withdrawal. All information provided is deemed reliable but is not guaranteed accurate, and should be independently verified.
Bought with REALTY MASTERS & ASSOCIATES



