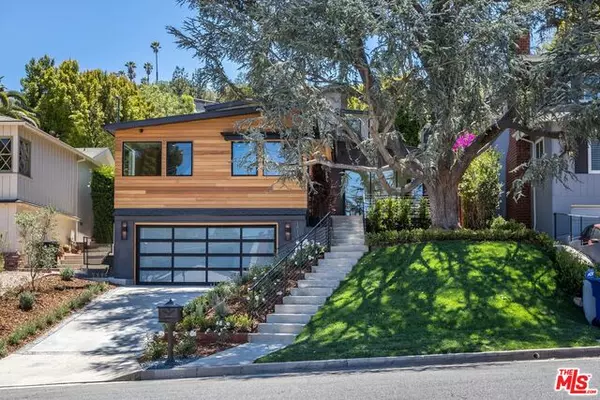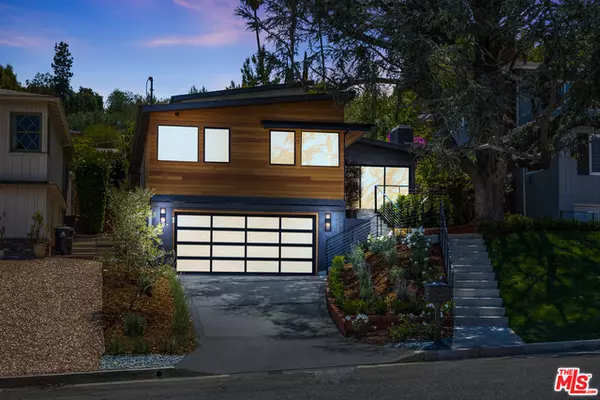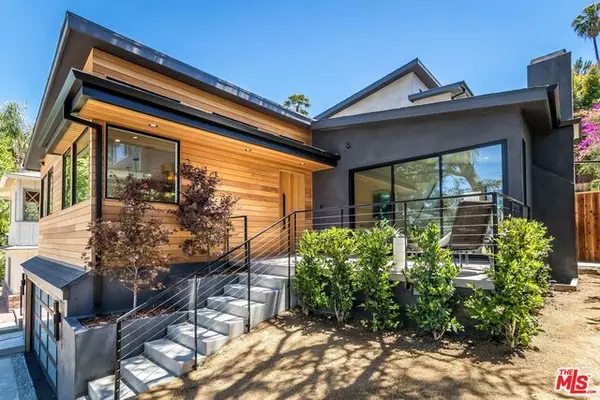For more information regarding the value of a property, please contact us for a free consultation.
15138 Valley Vista Blvd Sherman Oaks, CA 91403
Want to know what your home might be worth? Contact us for a FREE valuation!

Our team is ready to help you sell your home for the highest possible price ASAP
Key Details
Sold Price $2,080,000
Property Type Single Family Home
Sub Type Single Family Residence
Listing Status Sold
Purchase Type For Sale
Square Footage 2,256 sqft
Price per Sqft $921
MLS Listing ID 21-736218
Sold Date 07/08/21
Bedrooms 4
Full Baths 3
Construction Status New Construction, Updated/Remodeled
HOA Y/N No
Year Built 1941
Lot Size 5,501 Sqft
Acres 0.1263
Property Description
Welcome to this idyllic totally remodeled/rebuild from studs mid-century modern home in the hills of Sherman Oaks. Nestled up away from the street amongst large mature trees, this architectural home sits in a forest -like, private setting yet is minutes away from all that Ventura Boulevard has to offer. The open concept floor plan effortlessly integrates the surrounding environment with large clerestory windows and glass doors. Watch the sunset as you cook in the Chefs kitchen with Viking appliances and Natural Oak Shinoki cabinets. The living room is warm and inviting with high ceilings, a marble fireplace and West facing views you can enjoy from the connected deck. The master suite occupies the entire Brand New second floor with a custom built-in walk in closet and spacious master bathroom. Enjoy views out of the master bath and bedroom. The multi level back yard boosts generous space for out door living and entertainment. The home is fully equipped with the Sonos system paired with the iPad control. This spectacular residence embraces total design with immaculate finishes and materials that make it a modern, luxury home! Agents please read agent and showing remarks. Offers due Tuesday, June 1st at 3pm.
Location
State CA
County Los Angeles
Area Sherman Oaks
Zoning LAR1
Rooms
Other Rooms None
Dining Room 0
Kitchen Island
Interior
Interior Features High Ceilings (9 Feet+), Pre-wired for high speed Data, Pre-wired for surround sound, Recessed Lighting, Storage Space, Turnkey
Heating Central
Cooling Air Conditioning, Central
Flooring Hardwood, Tile
Fireplaces Number 1
Fireplaces Type Living Room
Equipment Built-Ins, Network Wire, Range/Oven, Refrigerator, Microwave, Dishwasher
Laundry Laundry Area, Inside
Exterior
Parking Features Door Opener, Driveway, Garage - 2 Car, Private Garage
Garage Spaces 2.0
Pool None
View Y/N 1
View Green Belt, Mountains, City Lights
Building
Lot Description Landscaped
Story 2
Sewer In Street
Level or Stories Two
Construction Status New Construction, Updated/Remodeled
Others
Special Listing Condition Standard
Read Less

The multiple listings information is provided by The MLSTM/CLAW from a copyrighted compilation of listings. The compilation of listings and each individual listing are ©2025 The MLSTM/CLAW. All Rights Reserved.
The information provided is for consumers' personal, non-commercial use and may not be used for any purpose other than to identify prospective properties consumers may be interested in purchasing. All properties are subject to prior sale or withdrawal. All information provided is deemed reliable but is not guaranteed accurate, and should be independently verified.
Bought with Pinnacle Estate Properties



