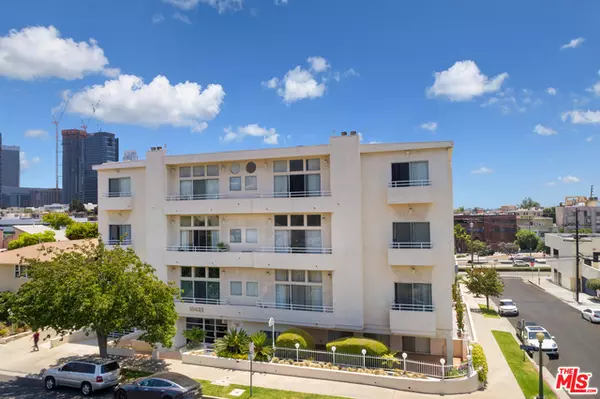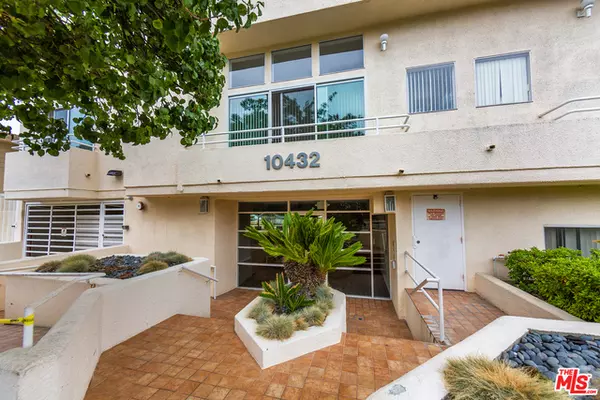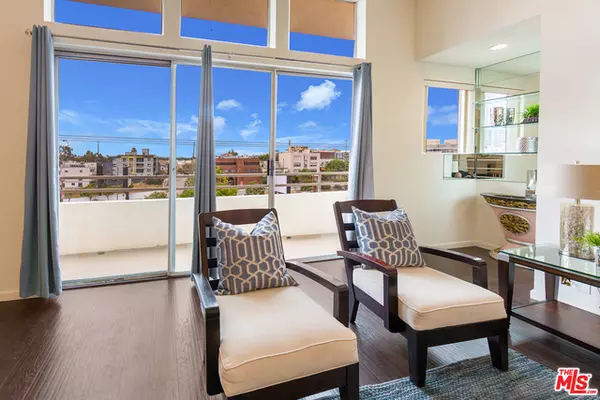For more information regarding the value of a property, please contact us for a free consultation.
10432 Eastborne Ave #206 Los Angeles, CA 90024
Want to know what your home might be worth? Contact us for a FREE valuation!

Our team is ready to help you sell your home for the highest possible price ASAP
Key Details
Sold Price $970,000
Property Type Condo
Sub Type Condo
Listing Status Sold
Purchase Type For Sale
Square Footage 1,473 sqft
Price per Sqft $658
MLS Listing ID 20-599518
Sold Date 11/24/20
Bedrooms 2
Half Baths 1
Three Quarter Bath 2
Construction Status Updated/Remodeled
HOA Fees $475/mo
HOA Y/N Yes
Year Built 1988
Lot Size 0.312 Acres
Acres 0.3122
Property Sub-Type Condo
Property Description
Immaculate & luxurious single level end unit w/ 2 BR, 2.5 BA and beautiful views of Westwood & Century City. Contemporary design w/ fabulous inviting Flr plan with hi ceilings. Highest quality & superior finishes, flooded w/ abundance of natural light w/ floor to ceiling doors & windows. All rooms enjoy the lovely views. Gracious powder Rm, Stylish spacious living room w/ hardwood flooring which leads to a large balcony overlooking Century City high rises. Separate lounge/sitting area with fireplace, classy formal dining room. Well equipped open kitchen with 5 burner gas cooktop, oven, refrigerator & separate washer/dryer room. Romantic private master suite w/ private balcony enjoys the outdoor views, luxurious master bath with designer selected vanity and plumbing fixtures. Other features include second master suite, recessed lighting, hi end wood flooring in all rooms. Association w/ low HOA, banquet room & exercise room. Wonderful Westwood Location. Co Listed.
Location
State CA
County Los Angeles
Area Westwood - Century City
Zoning LAR3
Rooms
Dining Room 0
Kitchen Counter Top, Remodeled
Interior
Interior Features Detached/No Common Walls
Heating Central
Cooling Air Conditioning, Central
Flooring Ceramic Tile, Wood, Mixed
Fireplaces Number 1
Fireplaces Type Living Room
Equipment Dishwasher, Dryer, Elevator, Freezer, Garbage Disposal, Gas Dryer Hookup, Range/Oven, Refrigerator, Washer
Laundry In Closet, In Unit, In Kitchen
Exterior
Parking Features Community Garage, Controlled Entrance, Covered Parking, Garage - 2 Car, Gated, Gated Underground, Parking for Guests - Onsite, Tandem, Subterranean
Garage Spaces 2.0
Pool None
Amenities Available Banquet, Controlled Access, Exercise Room, Elevator, Fitness Center, Gated Parking, Gated Community, Guest Parking, Hot Water
View Y/N 1
View City, City Lights, Hills, Mountains, Tree Top
Handicap Access Handicap Access, DisabilityAccess, No Interior Steps, Parking, Customized Wheelchair Accessible
Building
Story 4
Sewer In Street, In Connected and Paid
Water Public
Level or Stories One
Construction Status Updated/Remodeled
Others
Special Listing Condition Standard
Pets Allowed Call For Rules
Read Less

The multiple listings information is provided by The MLSTM/CLAW from a copyrighted compilation of listings. The compilation of listings and each individual listing are ©2025 The MLSTM/CLAW. All Rights Reserved.
The information provided is for consumers' personal, non-commercial use and may not be used for any purpose other than to identify prospective properties consumers may be interested in purchasing. All properties are subject to prior sale or withdrawal. All information provided is deemed reliable but is not guaranteed accurate, and should be independently verified.
Bought with Keller Williams Beverly Hills



