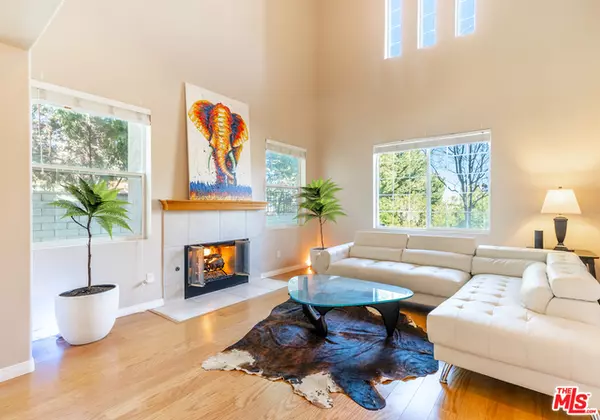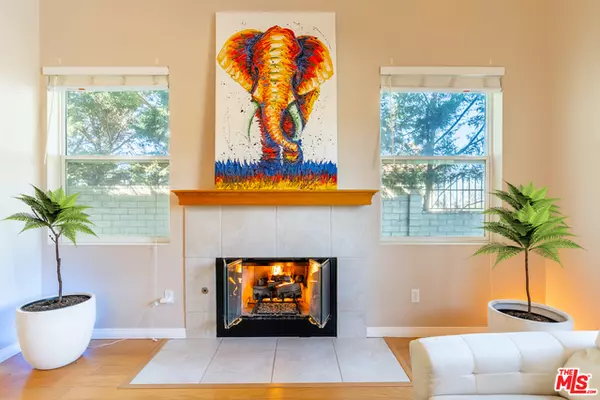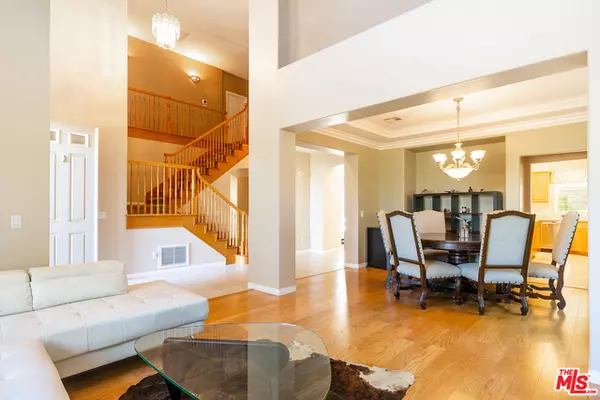For more information regarding the value of a property, please contact us for a free consultation.
41439 Bristle Cone Dr Palmdale, CA 93551
Want to know what your home might be worth? Contact us for a FREE valuation!

Our team is ready to help you sell your home for the highest possible price ASAP
Key Details
Sold Price $730,000
Property Type Single Family Home
Sub Type Single Family Residence
Listing Status Sold
Purchase Type For Sale
Square Footage 3,357 sqft
Price per Sqft $217
MLS Listing ID 21-702328
Sold Date 05/05/21
Bedrooms 5
Full Baths 5
Half Baths 1
HOA Y/N No
Year Built 2003
Lot Size 0.296 Acres
Acres 0.2959
Property Description
If you're looking for space, this is the place! Welcome home to the fabulous Godde Terrace Estates. The lot is huge and the backyard is beautifully landscaped with a cascading water feature. Stairs on the left take you out the back to hit the hiking trails and explore Antelope Valley. The covered patio is perfect for dining; a fire pit is for chilly nights. Inside, all 5 bedrooms have en suite baths and walk-in closets; with one bedroom on the ground floor. The master suite is tucked behind double doors. A powder room on the ground floor accommodates your guests. The living room is grand; the great room/family room/den is twice the size with built ins. Plenty of room in the kitchen for multiple cooks and another prep area into the dining room holds the food. The garage accommodates 3 cars with direct access to the house through the laundry room. The drive-way accommodates another 3 cars. This home is warm and inviting, ready for its next occupants. You'll love the exclusivity of your community as well.
Location
State CA
County Los Angeles
Area Palmdale
Zoning LCR113000*
Rooms
Other Rooms None
Dining Room 1
Kitchen Corian Counters
Interior
Interior Features Coffered Ceiling(s), Crown Moldings, Wood Product Walls, Two Story Ceilings, Open Floor Plan, Built-Ins
Heating Central
Cooling Central
Flooring Hardwood, Carpet, Tile
Fireplaces Number 3
Fireplaces Type Living Room, Den, Master Bedroom
Equipment Built-Ins, Dishwasher, Dryer, Garbage Disposal, Microwave, Range/Oven, Washer
Laundry Inside, Room
Exterior
Parking Features Garage - 3 Car, Driveway - Concrete, Direct Entrance
Garage Spaces 6.0
Fence Block
Pool None
Waterfront Description None
View Y/N 1
View Valley
Roof Type Tile
Building
Lot Description Back Yard, Fenced
Story 2
Sewer In Street
Water In Street
Level or Stories Two
Others
Special Listing Condition Standard
Read Less

The multiple listings information is provided by The MLSTM/CLAW from a copyrighted compilation of listings. The compilation of listings and each individual listing are ©2025 The MLSTM/CLAW. All Rights Reserved.
The information provided is for consumers' personal, non-commercial use and may not be used for any purpose other than to identify prospective properties consumers may be interested in purchasing. All properties are subject to prior sale or withdrawal. All information provided is deemed reliable but is not guaranteed accurate, and should be independently verified.
Bought with Trimax Elite Group, Inc.



