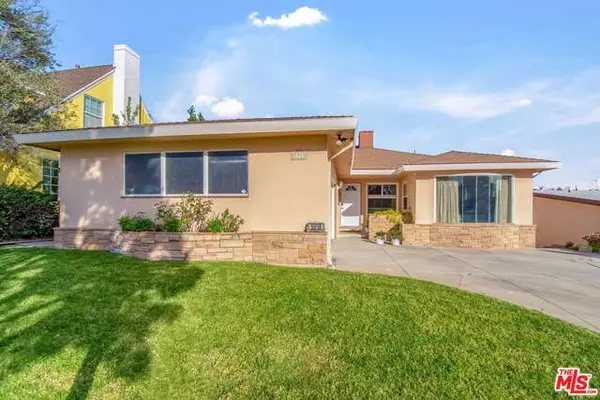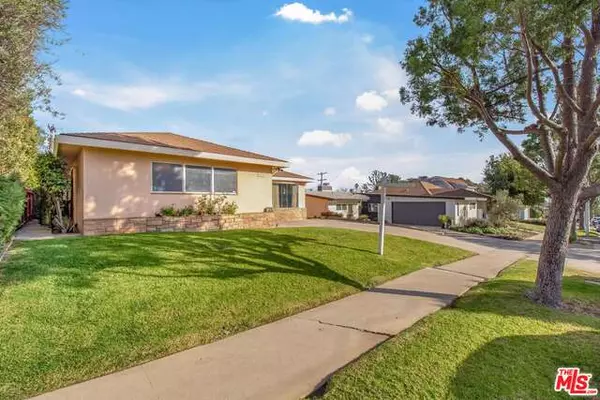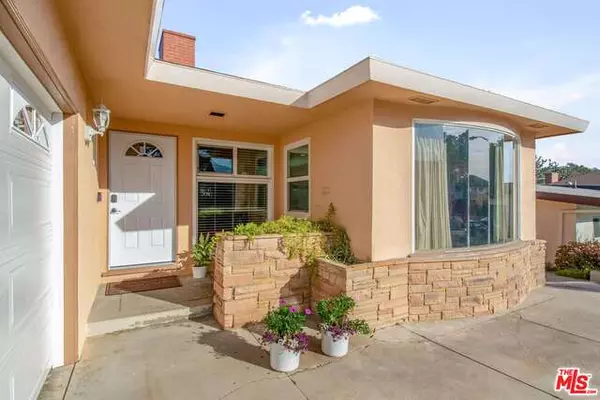For more information regarding the value of a property, please contact us for a free consultation.
5918 Condon Ave Ladera Heights, CA 90056
Want to know what your home might be worth? Contact us for a FREE valuation!

Our team is ready to help you sell your home for the highest possible price ASAP
Key Details
Sold Price $1,199,999
Property Type Single Family Home
Sub Type Single Family Residence
Listing Status Sold
Purchase Type For Sale
Square Footage 2,935 sqft
Price per Sqft $408
MLS Listing ID 20-669922
Sold Date 02/02/21
Bedrooms 4
Full Baths 3
HOA Y/N No
Year Built 1949
Lot Size 7,102 Sqft
Acres 0.163
Property Description
View lot, beautiful stylishly smart featured Old Ladera home. Smart & keyless entry, LR, DR & kitchen w/ Brazilian teak hdwd floors. LR has marble FP, floor to ceiling bay window. DR open to LR w/ access to kitchen. Kitchen with carefree Quartz cntps, soft close white oak cabinets, built-in appls, touchless faucet & benched Brkfst nook. Off entry, the guest bath w/ touchless faucet, cntps high quartz vanity, and shower. Right of entry is MS, 2nd bdrm, and door to the dwnstrs. Master Suite, king size ready w/ sitting area, walk in closet & pvt balcony. Marble Master Bath has adjustable tower, six jets sprays, rain shower head, built in bench, jacuzzi tub, cntps high marbled vanity and double vessel sinks. Limestone stairs lead down to FR, 3rd and 4th bdrm, 3rd bath, office, & laundry room. Family Room has brick FP, white oak hdwd floors, wet bar, & double French doors opening to the pvt backyard. 3rd bath has shower, separate bathtub, and marble vanity. Many other smart features!
Location
State CA
County Los Angeles
Area Ladera Heights
Zoning LCR1YY
Rooms
Family Room 1
Other Rooms None
Dining Room 0
Kitchen Pantry, Stone Counters
Interior
Interior Features 220V Throughout, Bar, Crown Moldings, Detached/No Common Walls
Heating Central, Fireplace, Natural Gas, Forced Air
Cooling Air Conditioning, Ceiling Fan, Central
Flooring Carpet, Ceramic Tile, Marble, Tile, Hardwood
Fireplaces Number 2
Fireplaces Type Living Room, Family Room
Equipment Alarm System, Built-Ins, Ceiling Fan, Dishwasher, Garbage Disposal, Gas Or Electric Dryer Hookup, Hood Fan, Range/Oven, Microwave, Water Purifier, Water Line to Refrigerator, Water Filter, Water Conditioner, Satellite, Phone System
Laundry Inside
Exterior
Parking Features Attached
Garage Spaces 2.0
Fence Block
Pool None
View Y/N 1
View City, Hills
Roof Type Composition, Shingle
Building
Story 2
Water Mutual Water Source
Level or Stories Two
Structure Type Hard Coat, Stone
Schools
School District Inglewood Unified
Others
Special Listing Condition Standard
Read Less

The multiple listings information is provided by The MLSTM/CLAW from a copyrighted compilation of listings. The compilation of listings and each individual listing are ©2025 The MLSTM/CLAW. All Rights Reserved.
The information provided is for consumers' personal, non-commercial use and may not be used for any purpose other than to identify prospective properties consumers may be interested in purchasing. All properties are subject to prior sale or withdrawal. All information provided is deemed reliable but is not guaranteed accurate, and should be independently verified.
Bought with KHORR Realty



