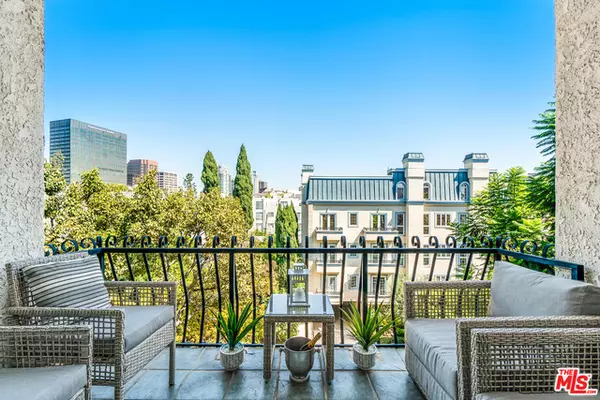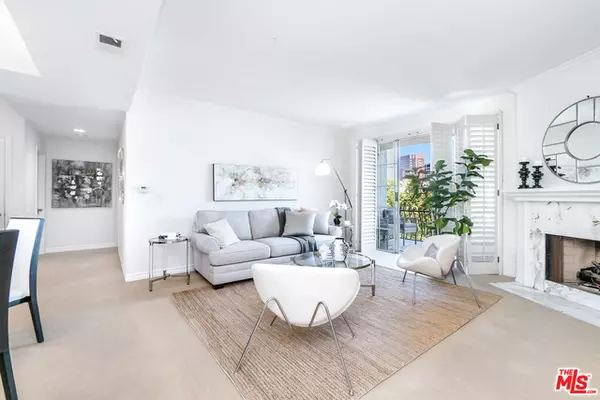For more information regarding the value of a property, please contact us for a free consultation.
1375 Kelton Ave #410 Los Angeles, CA 90024
Want to know what your home might be worth? Contact us for a FREE valuation!

Our team is ready to help you sell your home for the highest possible price ASAP
Key Details
Sold Price $1,020,000
Property Type Condo
Sub Type Condo
Listing Status Sold
Purchase Type For Sale
Square Footage 1,557 sqft
Price per Sqft $655
MLS Listing ID 20-641140
Sold Date 11/20/20
Bedrooms 3
Full Baths 2
HOA Fees $570/mo
HOA Y/N Yes
Year Built 1983
Lot Size 0.532 Acres
Acres 0.5316
Property Sub-Type Condo
Property Description
Situated in the beating heart of Westwood, perched above the tree-lined streets below, this front-facing 3 Bed / 2 Bath Penthouse welcomes you home. As you make your way through the lush courtyard garden, and through the front door, you are met with a bright, spacious unit drenched in natural light. Expertly laid out, the unit features an open living/dining area with a fireplace, high ceilings, and sliding glass doors opening to a stunning balcony showcasing tree-top & city views. In the well-appointed kitchen you'll find newer appliances, a wine refrigerator, granite counters, and a wood-beamed ceiling. The master suite boasts city views, a walk-in closet and en-suite bath with dual sink vanity. The property also features two other bedrooms (or an office), and a second full bath. Walking distance to UCLA, Westwood Village, Westwood Park, shopping, dining, entertainment, and more. Features: 2 Parking Spaces, in-unit washer/dryer, central heat & A/C, Pool, Spa, Gym, Rec Room, & Storage.
Location
State CA
County Los Angeles
Area Westwood - Century City
Zoning LAR4
Rooms
Family Room 1
Dining Room 0
Kitchen Galley Kitchen, Gourmet Kitchen, Granite Counters
Interior
Interior Features Beamed Ceiling(s), Crown Moldings, High Ceilings (9 Feet+), Living Room Balcony, Open Floor Plan, Phone System, Wet Bar
Heating Central
Cooling Air Conditioning, Central
Flooring Carpet, Tile, Wood Under Carpet, Other
Fireplaces Number 1
Fireplaces Type Living Room
Equipment Freezer, Microwave, Dishwasher, Dryer, Elevator, Phone System, Hood Fan, Washer, Refrigerator, Range/Oven, Other
Laundry In Unit, Room, Inside
Exterior
Parking Features Assigned, Gated Underground, Side By Side
Garage Spaces 2.0
Pool Association Pool, In Ground
Amenities Available Assoc Maintains Landscape, Extra Storage, Exercise Room, Elevator, Guest Parking, Gated Parking, Rec Multipurpose Rm, Sauna, Spa
Waterfront Description None
View Y/N 1
View City, Tree Top, Courtyard
Building
Story 4
Level or Stories Top Level
Others
Special Listing Condition Standard
Pets Allowed Call For Rules
Read Less

The multiple listings information is provided by The MLSTM/CLAW from a copyrighted compilation of listings. The compilation of listings and each individual listing are ©2025 The MLSTM/CLAW. All Rights Reserved.
The information provided is for consumers' personal, non-commercial use and may not be used for any purpose other than to identify prospective properties consumers may be interested in purchasing. All properties are subject to prior sale or withdrawal. All information provided is deemed reliable but is not guaranteed accurate, and should be independently verified.
Bought with Sotheby's International Realty



