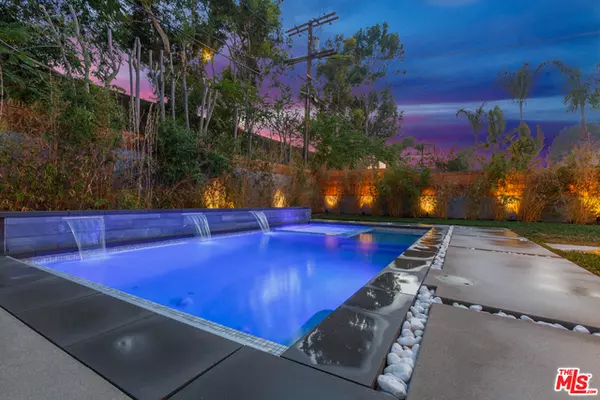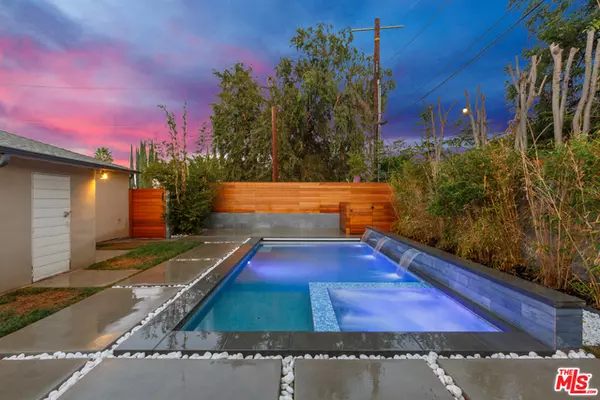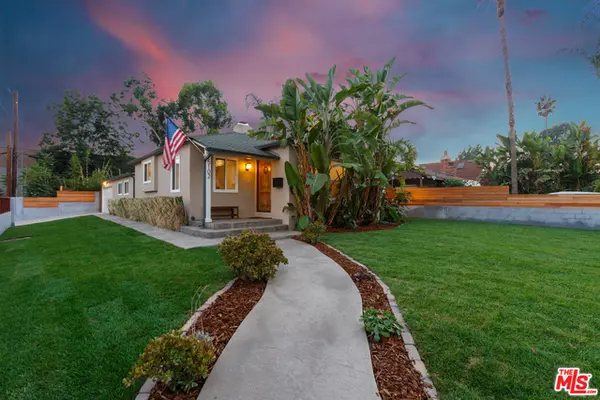For more information regarding the value of a property, please contact us for a free consultation.
15102 Morrison St Sherman Oaks, CA 91403
Want to know what your home might be worth? Contact us for a FREE valuation!

Our team is ready to help you sell your home for the highest possible price ASAP
Key Details
Sold Price $1,275,000
Property Type Single Family Home
Sub Type Single Family Residence
Listing Status Sold
Purchase Type For Sale
Square Footage 1,561 sqft
Price per Sqft $816
MLS Listing ID 20-652312
Sold Date 02/26/21
Bedrooms 3
Full Baths 2
HOA Y/N No
Year Built 1945
Lot Size 6,737 Sqft
Property Description
Gorgeous designer-remodeled home. Spacious living room has hardwood floors, recessed lights, prewired Dolby Atmos surround-sound, fireplace, bay window, and opens to dining and kitchen. Bright gourmet kitchen with breakfast bar, granite counters, stone backsplash, custom cabinets, and stainless steel appliances. Three bedrooms plus an office/den. Master bedroom has brand new carpet and sliding doors to patio/backyard. Master bath has custom-imported marble, stone tile, designer faucets, double sinks and shower head. All bedrooms have custom-made closets. Second bathroom has a jetted spa tub and modern design. Private fenced-in grassy front and backyards. Beautifully landscaped spacious resort-style backyard with cabana patio, sparkling heated pool, spa and waterfall with custom lighting and cover to enjoy all year round. Riverfront walking trails, close to grocery stores and shops/restaurants on Ventura Blvd. Kester Elementary.
Location
State CA
County Los Angeles
Area Sherman Oaks
Zoning LAR1
Rooms
Other Rooms Shed(s)
Dining Room 0
Kitchen Granite Counters
Interior
Interior Features Recessed Lighting, Pre-wired for surround sound, Pre-wired for high speed Data, Open Floor Plan
Heating Central
Cooling Air Conditioning, Ceiling Fan, Central
Flooring Carpet, Stone Tile, Wood
Fireplaces Number 1
Fireplaces Type Living Room
Equipment Alarm System, Ceiling Fan, Dishwasher, Garbage Disposal, Water Line to Refrigerator, Range/Oven, Network Wire, Hood Fan, Gas Or Electric Dryer Hookup
Laundry In Kitchen
Exterior
Parking Features Private Garage, Garage - 2 Car, Driveway
Garage Spaces 2.0
Pool Heated, Waterfall, Pool Cover, In Ground, Private
View Y/N 1
View Canal, Tree Top
Building
Story 1
Others
Special Listing Condition Standard
Read Less

The multiple listings information is provided by The MLSTM/CLAW from a copyrighted compilation of listings. The compilation of listings and each individual listing are ©2025 The MLSTM/CLAW. All Rights Reserved.
The information provided is for consumers' personal, non-commercial use and may not be used for any purpose other than to identify prospective properties consumers may be interested in purchasing. All properties are subject to prior sale or withdrawal. All information provided is deemed reliable but is not guaranteed accurate, and should be independently verified.
Bought with RE/MAX One



