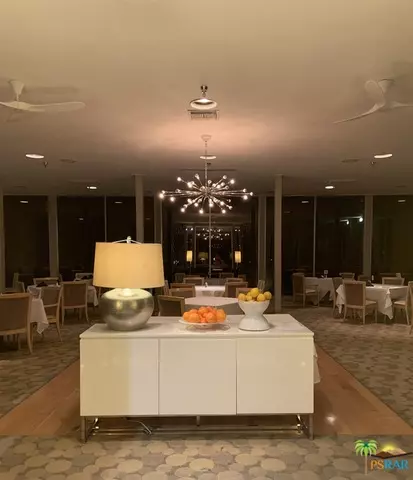For more information regarding the value of a property, please contact us for a free consultation.
525 Desert Dr Palm Springs, CA 92264
Want to know what your home might be worth? Contact us for a FREE valuation!

Our team is ready to help you sell your home for the highest possible price ASAP
Key Details
Sold Price $639,000
Property Type Condo
Sub Type Condo
Listing Status Sold
Purchase Type For Sale
Square Footage 1,778 sqft
Price per Sqft $359
Subdivision Seven Lakes Cc
MLS Listing ID 21-726824
Sold Date 06/10/21
Bedrooms 2
Full Baths 2
Construction Status Updated/Remodeled
HOA Fees $1,198/mo
HOA Y/N Yes
Year Built 1972
Lot Size 2,614 Sqft
Acres 0.06
Property Description
This spacious 1778 sq. ft. Ric Harrison designed (2) bedroom, (2) bath fee simple condominium offers a bonus den, office and exercise room and is located in the popular iconic Mid-century Modern golf community of Seven Lakes Lakes CC. Designed for desert living, it has stunning views of the 13th hole and both the Santa Rosa and San Jacinto mountains. The master bathroom has a large walk-in shower and double vessel sinks. White ceramic tile is throughout the space, along with high ceilings, recessed lighting, built-ins, custom solar shades, stainless steel appliances, gas stove, granite counter tops, breakfast bar, breakfast room and two-car garage. A perfect place to relax and also work from home. Seven Lakes CC has a signature 18-hole course course, a William Cody designed Club house with a restaurant, patio and bar, golf pro shop, tennis court, is in a gated community with a (24) Hr. security guard and has on-site management.
Location
State CA
County Riverside
Community Golf Course Within Development
Area Palm Springs South End
Rooms
Dining Room 0
Kitchen Granite Counters, Galley Kitchen, Remodeled
Interior
Interior Features Common Walls, Drywall Walls, Open Floor Plan, Living Room Balcony, Living Room Deck Attached, High Ceilings (9 Feet+), Recessed Lighting, Turnkey
Heating Natural Gas
Cooling Air Conditioning, Dual, Electric
Flooring Ceramic Tile
Fireplaces Type None
Equipment Built-Ins, Dishwasher, Dryer, Freezer, Garbage Disposal, Hood Fan, Ice Maker, Microwave, Range/Oven, Recirculated Exhaust Fan, Refrigerator, Stackable W/D Hookup
Laundry In Closet, Laundry Closet Stacked
Exterior
Parking Features Garage Is Detached
Garage Spaces 2.0
Fence None
Pool Community
Community Features Golf Course within Development
Amenities Available Clubhouse, Gated Community Guard, Assoc Barbecue, Assoc Pet Rules, Golf, Greenbelt/Park, Pickleball, Pool, Security, Spa
Waterfront Description None
View Y/N 1
View Canyon, Desert, Golf Course, Green Belt, Mountains, Tree Top
Roof Type Foam
Handicap Access None
Building
Lot Description Gated with Guard
Story 2
Foundation Block, Slab
Sewer In Street
Water Meter on Property
Level or Stories Top Level
Structure Type Hard Coat
Construction Status Updated/Remodeled
Others
Special Listing Condition Standard
Pets Allowed Assoc Pet Rules, Pets Permitted, Yes
Read Less

The multiple listings information is provided by The MLSTM/CLAW from a copyrighted compilation of listings. The compilation of listings and each individual listing are ©2025 The MLSTM/CLAW. All Rights Reserved.
The information provided is for consumers' personal, non-commercial use and may not be used for any purpose other than to identify prospective properties consumers may be interested in purchasing. All properties are subject to prior sale or withdrawal. All information provided is deemed reliable but is not guaranteed accurate, and should be independently verified.
Bought with CM & ASSOCIATES



