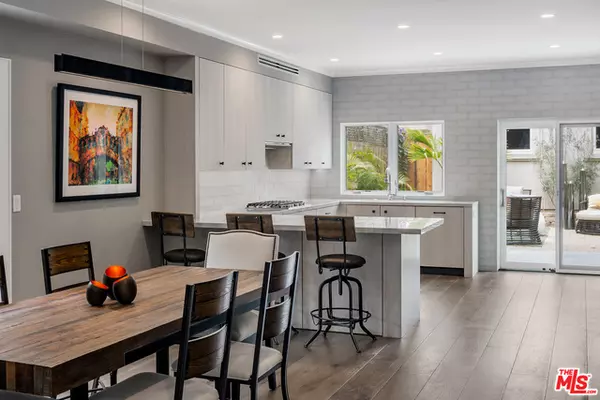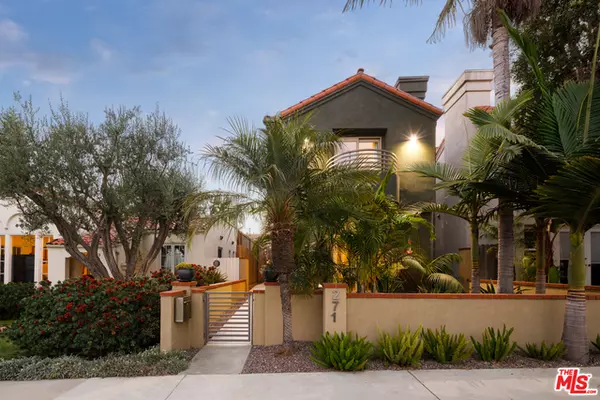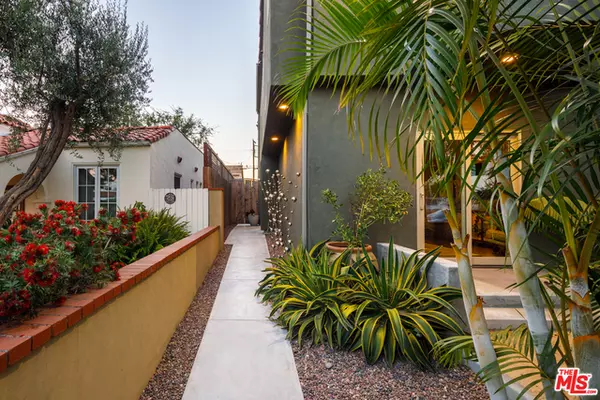For more information regarding the value of a property, please contact us for a free consultation.
271 Prospect Ave Long Beach, CA 90803
Want to know what your home might be worth? Contact us for a FREE valuation!

Our team is ready to help you sell your home for the highest possible price ASAP
Key Details
Sold Price $1,250,000
Property Type Single Family Home
Sub Type Single Family Residence
Listing Status Sold
Purchase Type For Sale
Square Footage 1,786 sqft
Price per Sqft $699
MLS Listing ID 20-627684
Sold Date 11/24/20
Bedrooms 3
Full Baths 2
Half Baths 1
Construction Status Updated/Remodeled, Additions/Alter
HOA Y/N Yes
Year Built 1997
Lot Size 3,170 Sqft
Acres 0.1455
Property Description
Extensively and meticulously renovated from the foundation up by renowned design-build firm October 5, theres not a stone left unturned nor detail left unattended to. From the extra 3 feet of poured foundation (now 5 feet, was originally 2 feet), to the continuity of the soft closing Oregon Pine cabinetry handcrafted by Crystal Cabinets strewn throughout the entire home, all the way to to the multi-purposed and cleverly disguised rooftop waste vent pipes, you will be hard pressed to find another contemporary masterpiece like this in Long Beach, let alone in a neighborhood as desirable as Belmont Heights. It's the little things in life and all it takes is a tour of this home to understand how true that phrase is. There's no expense spared or consideration unaccounted for. Don't take our word for it, come see for yourself.
Location
State CA
County Los Angeles
Area Belmont Heights, Alamitos Heights
Zoning LBR2N
Rooms
Family Room 1
Other Rooms None
Dining Room 1
Kitchen Gourmet Kitchen, Remodeled, Stone Counters, Open to Family Room, Marble Counters, Counter Top
Interior
Interior Features 220V Throughout, Crown Moldings, Built-Ins, Detached/No Common Walls, Open Floor Plan, Pre-wired for high speed Data, Pre-wired for surround sound, Recessed Lighting
Heating Central
Cooling Air Conditioning, Central
Flooring Ceramic Tile
Fireplaces Type None
Equipment Built-Ins, Garbage Disposal, Dryer, Dishwasher, Hood Fan, Refrigerator, Range/Oven
Laundry Inside, On Upper Level
Exterior
Parking Features Garage - 2 Car, Private, Private Garage
Garage Spaces 2.0
Fence Redwood
Pool None
Amenities Available None
Waterfront Description None
View Y/N 1
View City
Roof Type Clay
Building
Lot Description Landscaped, Curbs, Fenced, Fenced Yard, Back Yard, Front Yard, Street Paved, Sidewalks, Single Lot
Foundation Slab, Permanent
Sewer In Street, In Street Paid
Water Public
Level or Stories Multi/Split, Three Or More
Structure Type Stucco, Synthetic Stucco
Construction Status Updated/Remodeled, Additions/Alter
Others
Special Listing Condition Standard
Read Less

The multiple listings information is provided by The MLSTM/CLAW from a copyrighted compilation of listings. The compilation of listings and each individual listing are ©2025 The MLSTM/CLAW. All Rights Reserved.
The information provided is for consumers' personal, non-commercial use and may not be used for any purpose other than to identify prospective properties consumers may be interested in purchasing. All properties are subject to prior sale or withdrawal. All information provided is deemed reliable but is not guaranteed accurate, and should be independently verified.
Bought with Coldwell Banker Coast Allianc



