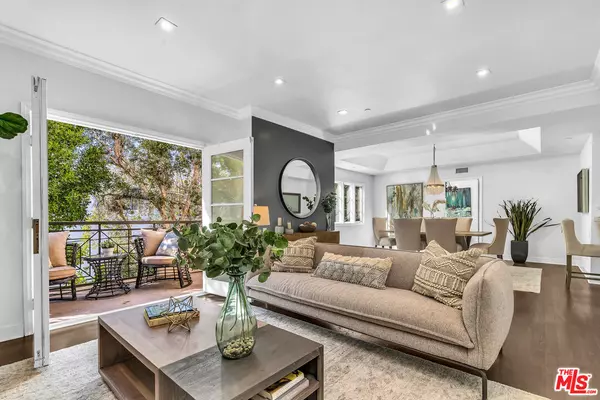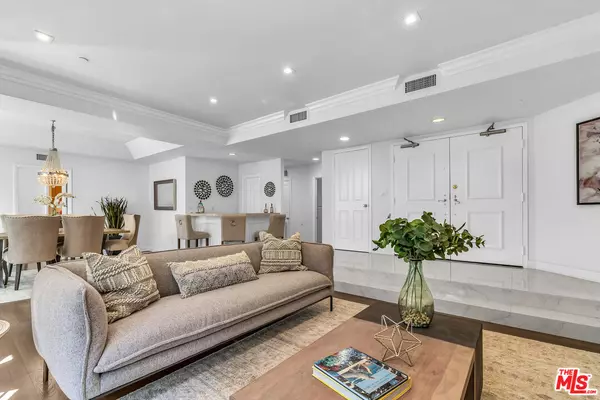For more information regarding the value of a property, please contact us for a free consultation.
405 N PALM DR #304 Beverly Hills, CA 90210
Want to know what your home might be worth? Contact us for a FREE valuation!

Our team is ready to help you sell your home for the highest possible price ASAP
Key Details
Sold Price $1,480,000
Property Type Condo
Sub Type Condo
Listing Status Sold
Purchase Type For Sale
Square Footage 1,856 sqft
Price per Sqft $797
MLS Listing ID 21-113447
Sold Date 04/19/22
Bedrooms 2
Full Baths 2
Half Baths 1
HOA Fees $1,051/mo
HOA Y/N Yes
Year Built 1983
Lot Size 0.354 Acres
Acres 0.3536
Property Description
Elegant and Luxe Condo in Beverly Hills! This 2BR/2.5BA, 1,856 sqft residence emanates an elevated aesthetic with a grand double-door entry, an organically flowing floor plan, high ceilings, gorgeous hardwood flooring, thick crown moulding, and an expansive living room with a well-appointed fireplace and beautiful built-in shelving. The gourmet kitchen features stainless-steel appliances, granite countertops, ample cabinetry, a Viking gas range, recessed lighting, an attractive tile backsplash, and an adjoining breakfast nook and access to a balcony with French doors. Confidently entertain guests with classic cosmopolitan style in the formal dining area, which features a wet bar. Embodying the indoor/outdoor vibe indicative of chic California lifestyles, the living room opens to a private balcony with surrounding lush greenery. The oversized primary bedroom features an enormous walk-in closet, two additional closets, and an enviable en suite with a deep soaking tub, a separate shower, and a dual sink vanity. One additional bedroom abundantly accommodates with a dedicated closet and an en suite. Other features: 2-designated side-by-side parking spaces, guest parking, in-unit laundry area, community sauna, gym, and meeting room. Impeccable maintained building. Close proximity to trendy Beverly Hills and West Hollywood restaurants, markets and shops.
Location
State CA
County Los Angeles
Area Beverly Hills
Zoning BHR4*
Rooms
Dining Room 0
Kitchen Granite Counters
Interior
Interior Features Bar, Built-Ins, Wet Bar, Other, Open Floor Plan, Living Room Balcony, Elevator
Heating Central
Cooling Central
Flooring Wood, Tile
Fireplaces Number 1
Fireplaces Type Living Room
Equipment Elevator, Built-Ins, Microwave, Dishwasher, Garbage Disposal, Dryer, Cable, Hood Fan, Freezer, Washer, Refrigerator, Range/Oven
Laundry In Unit
Exterior
Parking Features Covered Parking, Garage, Parking for Guests, Side By Side, Attached
Garage Spaces 2.0
Pool None
Amenities Available Elevator, Exercise Room, Sauna
View Y/N 1
View Tree Top
Building
Story 4
Level or Stories One
Others
Special Listing Condition Standard
Pets Allowed Yes
Read Less

The multiple listings information is provided by The MLSTM/CLAW from a copyrighted compilation of listings. The compilation of listings and each individual listing are ©2025 The MLSTM/CLAW. All Rights Reserved.
The information provided is for consumers' personal, non-commercial use and may not be used for any purpose other than to identify prospective properties consumers may be interested in purchasing. All properties are subject to prior sale or withdrawal. All information provided is deemed reliable but is not guaranteed accurate, and should be independently verified.
Bought with Coldwell Banker Realty



