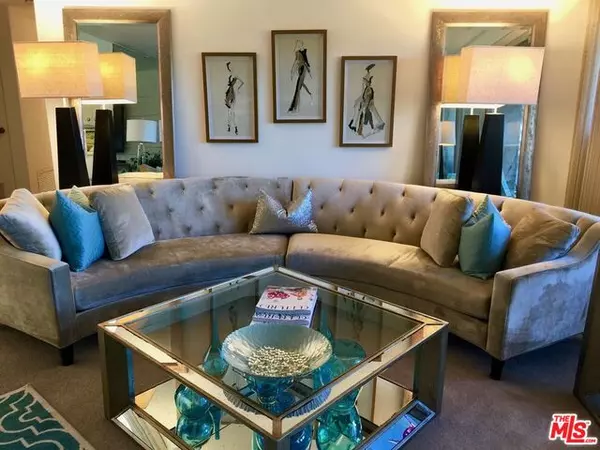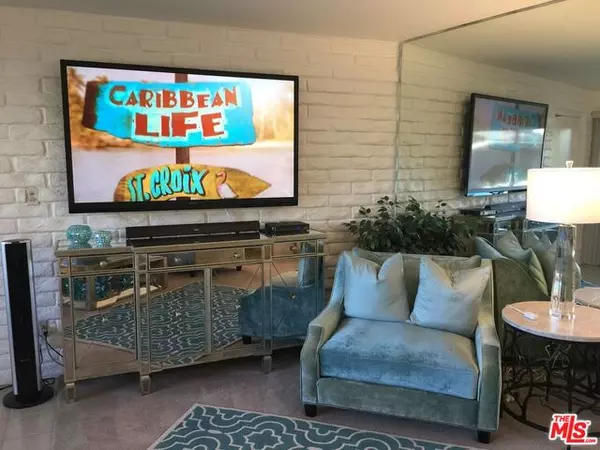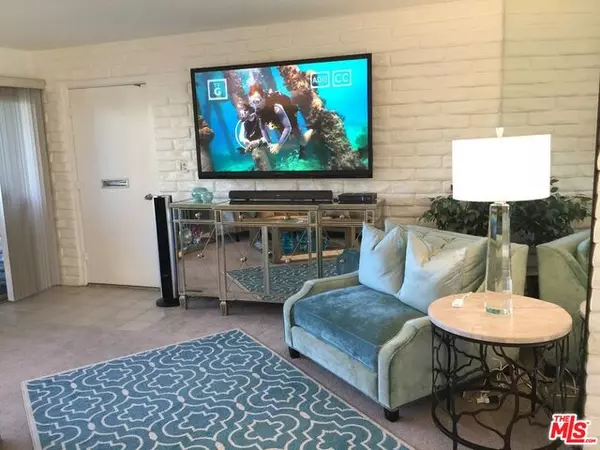For more information regarding the value of a property, please contact us for a free consultation.
69850 HIGHWAY 111 #60 Rancho Mirage, CA 92270
Want to know what your home might be worth? Contact us for a FREE valuation!

Our team is ready to help you sell your home for the highest possible price ASAP
Key Details
Sold Price $156,900
Property Type Condo
Sub Type Condo
Listing Status Sold
Purchase Type For Sale
Square Footage 1,315 sqft
Price per Sqft $119
Subdivision Desert Braemar
MLS Listing ID 20-582554
Sold Date 11/10/20
Bedrooms 2
Full Baths 2
HOA Fees $795/mo
HOA Y/N Yes
Year Built 1957
Lot Size 12.230 Acres
Property Description
Huge Price Reduction / Owner is moving out of State. Stunning and rarely available 2 Bed. 2 Full bath Mid Century ,Designer Furnished,Hollywood Regency Ground Floor spacious Unit with large west facing private Patio. Master suite with adjoining full bath.Double pane windows and a second patio facing lush green gardens.One of the larger units in Desert Braemar A 12 Acre exclusive over 55 Gated Community with many features including a very large pool& spa, Tennis,Dog Park, Party room with loads of Events ,Workshop,Gym, Library and Lawn Bowling.John C Lindsay was the Architect for this Mid Century Gem.Listing agent owns a unit in the complex.
Location
State CA
County Riverside
Area Rancho Mirage
Zoning PUDA
Rooms
Dining Room 0
Kitchen Laminate Counters
Interior
Interior Features Brick Walls, Furnished, Common Walls
Heating Central, Forced Air
Cooling Air Conditioning, Ceiling Fan
Flooring Carpet, Ceramic Tile
Fireplaces Type None
Equipment Barbeque, Cable, Ceiling Fan, Dishwasher, Dryer, Garbage Disposal, Ice Maker, Microwave, Washer, Refrigerator, Range/Oven
Laundry Outside, In Unit
Exterior
Parking Features Carport Detached
Garage Spaces 1.0
Pool Association Pool, Exercise Pool, Heated And Filtered, In Ground
Amenities Available Assoc Barbecue, Assoc Maintains Landscape, Assoc Pet Rules, Basketball Court, Controlled Access, Extra Storage, Fitness Center, Gated Community, Spa, Tennis Courts, Onsite Property Management, Guest Parking, Pickleball, Pool, Clubhouse
View Y/N 1
View Green Belt
Roof Type Foam
Building
Lot Description Automatic Gate, Exterior Security Lights, Gated Community
Story 2
Foundation Slab
Sewer In Street Paid
Water District
Level or Stories Ground Level
Structure Type Stucco
Others
Special Listing Condition Standard
Pets Allowed Pets Permitted, Yes
Read Less

The multiple listings information is provided by The MLSTM/CLAW from a copyrighted compilation of listings. The compilation of listings and each individual listing are ©2025 The MLSTM/CLAW. All Rights Reserved.
The information provided is for consumers' personal, non-commercial use and may not be used for any purpose other than to identify prospective properties consumers may be interested in purchasing. All properties are subject to prior sale or withdrawal. All information provided is deemed reliable but is not guaranteed accurate, and should be independently verified.
Bought with Lux Box Agency



