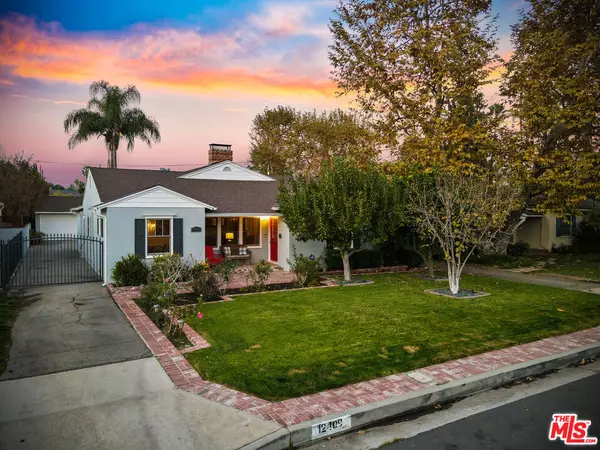For more information regarding the value of a property, please contact us for a free consultation.
12409 OTSEGO ST Valley Village, CA 91607
Want to know what your home might be worth? Contact us for a FREE valuation!

Our team is ready to help you sell your home for the highest possible price ASAP
Key Details
Sold Price $1,851,472
Property Type Single Family Home
Sub Type Single Family Residence
Listing Status Sold
Purchase Type For Sale
Square Footage 2,146 sqft
Price per Sqft $862
MLS Listing ID 22-115037
Sold Date 03/04/22
Bedrooms 3
Full Baths 2
Three Quarter Bath 1
HOA Y/N No
Year Built 1948
Lot Size 7,426 Sqft
Acres 0.1705
Property Description
Welcome to this stylish traditional home in a prime Pocket of Valley Village, this 2,146 sqft. 3 bed & 3 Bathroom single story property rests on a stunning 7,426 sqft lot in this gorgeous tree lined Neighborhood, within the highly desirable Colfax Charter Elementary School district. As you enter from the covered front porch thru the Formal living room with its original architectural fireplace leading to the Dining room perfect for that family and friends get together, both rooms having splendid hardwood flooring & lots of natural light. Next the Galley kitchen with its stainless appliances and eating nook feels like home. The Great Room is truly the center of the house ,it showcases the vast amount of daylight with its 15 ft Cathedral ceilings, floor-to-celing windows, featuring a wet bar & built in cabinetry. Double French doors open to the private back yard with a flag stoned patio & lawned garden, perfect for dining alfresco. The Master retreat with its snug reading nook set into the bay window, high ceilings,3 large closets,En suite Bathroom with dual sinks, shower & tub. The front Bedroom is off the east hallway with an adjoining Full Bathroom.The third Bedroom / Bathroom is located off the Great room. The Laundry Room is adjacent to the kitchen and side door taking you to the West of the property with its long driveway, extra room for parking along with a large 2 car Garage.
Location
State CA
County Los Angeles
Area Valley Village
Zoning LAR1
Rooms
Family Room 1
Other Rooms None
Dining Room 1
Kitchen Pantry, Galley Kitchen
Interior
Interior Features Cathedral-Vaulted Ceilings, Crown Moldings, Chair Railings, High Ceilings (9 Feet+), Phone System, Wet Bar
Heating Central, Zoned
Cooling Central
Flooring Tile, Carpet, Hardwood
Fireplaces Number 2
Fireplaces Type Decorative
Equipment Alarm System, Built-Ins, Dishwasher, Gas Or Electric Dryer Hookup, Microwave, Refrigerator, Water Line to Refrigerator, Water Purifier
Laundry Room
Exterior
Parking Features Detached, Garage - 2 Car, RV Possible
Garage Spaces 2.0
Fence Vinyl, Block, Brick
Pool None
View Y/N 1
View Walk Street
Roof Type Composition, Shingle
Building
Lot Description Back Yard, Exterior Security Lights, Fenced Yard, Front Yard, Gutters, Lawn, Lot Shape-Rectangular, Lot-Level/Flat, Street Asphalt, Walk Street
Story 1
Sewer Unknown
Level or Stories Ground Level
Schools
School District Los Angeles Unified
Others
Special Listing Condition Standard
Read Less

The multiple listings information is provided by The MLSTM/CLAW from a copyrighted compilation of listings. The compilation of listings and each individual listing are ©2025 The MLSTM/CLAW. All Rights Reserved.
The information provided is for consumers' personal, non-commercial use and may not be used for any purpose other than to identify prospective properties consumers may be interested in purchasing. All properties are subject to prior sale or withdrawal. All information provided is deemed reliable but is not guaranteed accurate, and should be independently verified.
Bought with KW Advisors



