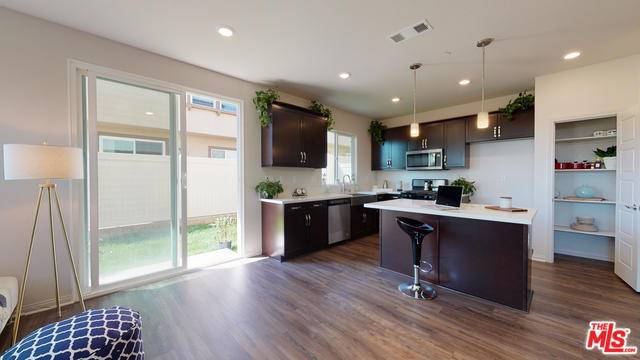For more information regarding the value of a property, please contact us for a free consultation.
11821 Genoa WAY Los Angeles, CA 90047
Want to know what your home might be worth? Contact us for a FREE valuation!

Our team is ready to help you sell your home for the highest possible price ASAP
Key Details
Sold Price $730,000
Property Type Condo
Sub Type Condo
Listing Status Sold
Purchase Type For Sale
Square Footage 1,761 sqft
Price per Sqft $414
Subdivision Vista Pointe
MLS Listing ID 20-573870
Sold Date 06/19/20
Style Contemporary Mediterranean
Bedrooms 3
Full Baths 2
Half Baths 1
Construction Status New Construction
HOA Fees $219/mo
HOA Y/N Yes
Year Built 2019
Lot Size 2,500 Sqft
Property Sub-Type Condo
Property Description
Move In Ready. Stay cool in this stunning home and it's new. Be the first ever to live in this light & bright, quiet, private, new home. This is the one you have waited for Vista Pointe a private gated community. Highly sought after inside East facing location. Beautiful maple wood cabinets thought entire home. White quartz counter tops & built in kitchen island. Fall in love with the large stainless steel front sink which looks over the lush green back yard. Huge master suite. Upgraded throughout 50k+, 2-large walk-in closets. Second level landing is a perfect den or home office. This detached condo is a single family home with direct access from your 2 car side by side private garage . Private park exclusive to Vista Pointe; track, large greenbelt, BBQ, picnic tables & views of mountains. Entire home including construction is ENERGY STAR®. Minutes to SpaceX. Easy access to, Tesla, New RAMS SOFI Center, & LAX. Conveniently near Manhattan&Silicon Beach, 105, 405, 110 fwy's,Downtown LA.
Location
State CA
County Los Angeles
Area Metropolitan Southwest
Building/Complex Name Vista Pointe
Rooms
Family Room 1
Dining Room 0
Kitchen Island, Open to Family Room, Pantry, Stone Counters
Interior
Interior Features Detached/No Common Walls, High Ceilings (9 Feet+), Mirrored Closet Door(s)
Heating Central
Cooling Air Conditioning, Central
Flooring Mixed, Wood, Other
Fireplaces Type None
Equipment Built-Ins, Dishwasher, Garbage Disposal, Gas Dryer Hookup, Hood Fan, Ice Maker, Microwave, Range/Oven, Vented Exhaust Fan
Laundry Inside, Room
Exterior
Parking Features Controlled Entrance, Covered Parking, Direct Entrance, Door Opener, Driveway - Concrete, Garage - 2 Car, Garage Is Attached, Gated, Parking for Guests, Parking for Guests - Onsite, Private Garage
Garage Spaces 2.0
Fence Block
Pool None
Community Features Community Mailbox
Amenities Available Assoc Maintains Landscape, Controlled Access, Gated Community, Gated Parking, Greenbelt/Park, Guest Parking, Outdoor Cooking Area, Picnic Area, Playground
View Y/N Yes
View City, City Lights, Tree Top
Roof Type Clay
Building
Lot Description Back Yard, Fenced Yard, Gated Community, Gutters
Story 2
Foundation Slab, FHA Approved, Quake Bracing
Sewer In Street
Water District
Architectural Style Contemporary Mediterranean
Level or Stories Two
Construction Status New Construction
Others
Special Listing Condition Standard
Pets Allowed Yes
Read Less

The multiple listings information is provided by The MLSTM/CLAW from a copyrighted compilation of listings. The compilation of listings and each individual listing are ©2025 The MLSTM/CLAW. All Rights Reserved.
The information provided is for consumers' personal, non-commercial use and may not be used for any purpose other than to identify prospective properties consumers may be interested in purchasing. All properties are subject to prior sale or withdrawal. All information provided is deemed reliable but is not guaranteed accurate, and should be independently verified.
Bought with Silicon South Realty



