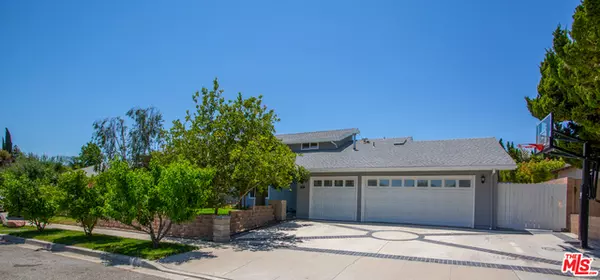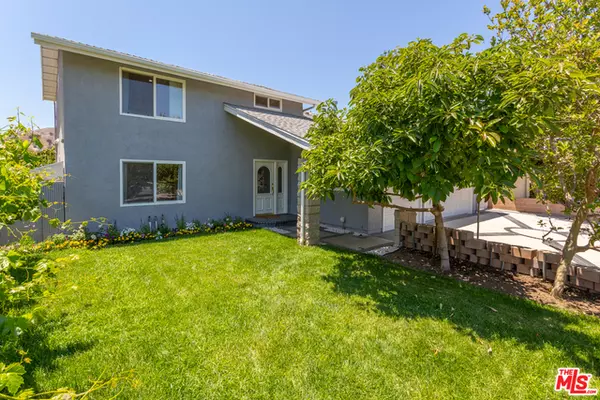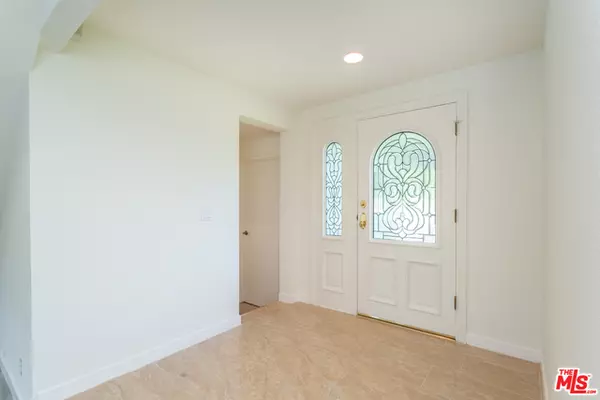For more information regarding the value of a property, please contact us for a free consultation.
69 N Sabra Ave Oak Park, CA 91377
Want to know what your home might be worth? Contact us for a FREE valuation!

Our team is ready to help you sell your home for the highest possible price ASAP
Key Details
Sold Price $1,049,000
Property Type Single Family Home
Sub Type Single Family Residence
Listing Status Sold
Purchase Type For Sale
Square Footage 2,576 sqft
Price per Sqft $407
MLS Listing ID 21-748798
Sold Date 08/06/21
Bedrooms 5
Full Baths 3
Construction Status Updated/Remodeled, Additions/Alter
HOA Y/N No
Year Built 1970
Lot Size 6,930 Sqft
Acres 0.1591
Property Description
Welcome home to this truly one of a kind gem centrally located in the top tier rated Oak Park school district with no HOA dues. Several upgrades and owner additions throughout have maximized the available space and created a perfect modern place to call home. Bonus bedroom/bathroom downstairs as well as an over garage game room, storage, and office space have rounded out this home to make sure that every need is met. A modern home with whole home audio capabilities with speakers in virtually every room of the home as well as hardwire connection ports for high speed internet in every room of the house. Recent renovations including new carpet, kitchen and living room floors make this property turnkey, and move-in ready, just bring your toothbrush! Along with a very generous square footage blueprint inside, this property boasts plenty of outdoor space and the pool is ready for you to jump in just in time for the hot summer ahead! Additionally, on property are several fruit trees. Fruit trees include: Guava, Peaches, Lemons, Oranges as well as 3 different grape varietals and a wonderfully large Avocado tree. Stop looking for your dream home, you just found it! Don't miss this one!
Location
State CA
County Ventura
Area Agoura Hills
Zoning R1
Rooms
Other Rooms Shed(s)
Dining Room 0
Kitchen Stone Counters, Pantry, Open to Family Room
Interior
Interior Features High Ceilings (9 Feet+), Mirrored Closet Door(s), Phone System, Pre-wired for surround sound, Pre-wired for high speed Data, Recessed Lighting, Storage Space, Suspended Ceiling(s), Turnkey, Two Story Ceilings
Heating Central
Cooling Central
Flooring Laminate, Hardwood, Stone, Tile, Carpet
Fireplaces Number 1
Fireplaces Type Living Room
Equipment Built-Ins, Ceiling Fan, Dishwasher, Gas Dryer Hookup, Microwave, Network Wire, Range/Oven, Vented Exhaust Fan, Water Filter, Water Purifier
Laundry Inside, Laundry Area, On Upper Level
Exterior
Parking Features Driveway, Garage - 2 Car, Private Garage, Garage
Garage Spaces 5.0
Fence Wood
Pool In Ground, Heated with Gas, Filtered
View Y/N 1
View Walk Street, Mountains
Building
Lot Description Back Yard, Fenced, Fenced Yard, Front Yard, Lawn, Landscaped, Sidewalks, Single Lot, Yard
Story 2
Level or Stories Two
Construction Status Updated/Remodeled, Additions/Alter
Others
Special Listing Condition Standard
Read Less

The multiple listings information is provided by The MLSTM/CLAW from a copyrighted compilation of listings. The compilation of listings and each individual listing are ©2025 The MLSTM/CLAW. All Rights Reserved.
The information provided is for consumers' personal, non-commercial use and may not be used for any purpose other than to identify prospective properties consumers may be interested in purchasing. All properties are subject to prior sale or withdrawal. All information provided is deemed reliable but is not guaranteed accurate, and should be independently verified.
Bought with Sunset Group Realty



