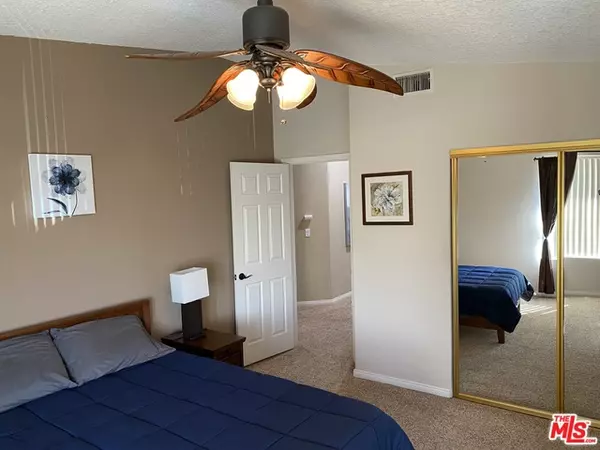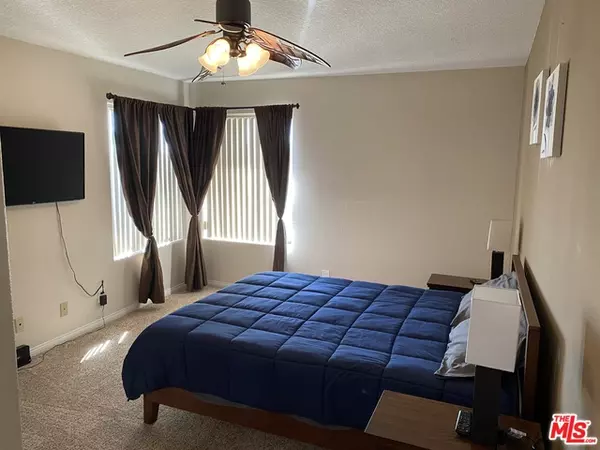For more information regarding the value of a property, please contact us for a free consultation.
78950 Skyward Way La Quinta, CA 92253
Want to know what your home might be worth? Contact us for a FREE valuation!

Our team is ready to help you sell your home for the highest possible price ASAP
Key Details
Sold Price $570,000
Property Type Single Family Home
Sub Type Single Family Residence
Listing Status Sold
Purchase Type For Sale
Square Footage 2,957 sqft
Price per Sqft $192
Subdivision Starlight Dunes
MLS Listing ID 20-655092
Sold Date 01/15/21
Bedrooms 4
Full Baths 3
Half Baths 1
Three Quarter Bath 1
Construction Status Updated/Remodeled
HOA Fees $140/mo
HOA Y/N Yes
Year Built 1990
Lot Size 9,583 Sqft
Acres 0.22
Property Description
This home checks all the boxes - Welcome to your new paradise! This recently remodeled home is on a cul-de-sac in the beautifully maintained and gated starlight dunes community. Over 3,000 sqft of living area with high ceilings, newer windows, floors and new paint. Open floor plan, large rooms, walk ins closets, oversized kitchen with tons of cabinet space and a walk in pantry are just some of the beautiful parts of this house. Upstairs you will find a large master bedroom with a fireplace and a balcony overlooking the pool and mountains. This home offers an additional office with it's own separate entrance which could be rented out, or used as maids quarter. The outdoor area is unlike any other: The manicured lawn and the tranquil water feature stream leading to the beautiful pool and stone cascading spa with waterfalls. Great for entertaining. Excellent school district! Low HOA! Furnishing negotiable.
Location
State CA
County Riverside
Area La Quinta North Of Hwy 111, Indian Springs
Rooms
Family Room 1
Other Rooms Cabana
Dining Room 0
Interior
Heating Central
Cooling Central, Air Conditioning
Flooring Carpet, Ceramic Tile, Marble, Hardwood
Fireplaces Number 2
Fireplaces Type Living Room, Master Bedroom
Equipment Alarm System, Built-Ins, Cable, Barbeque, Bar Ice Maker, Attic Fan, Ceiling Fan, Dishwasher, Dryer, Freezer, Garbage Disposal, Ice Maker, Microwave, Range/Oven, Refrigerator, Washer
Laundry Inside, Laundry Area
Exterior
Parking Features Above Street Level, Attached, Built-In Storage, Covered Parking, Direct Entrance, Driveway, Garage Is Attached, Garage - 2 Car, Garage, Gated, Private, Private Garage, Side By Side, Driveway - Concrete
Garage Spaces 2.0
Pool Filtered, Heated, Heated And Filtered, In Ground, Waterfall, Private
Amenities Available Gated Community, Gated Community Guard
Waterfront Description None
View Y/N 1
View Mountains, Pool
Building
Story 2
Level or Stories Two
Construction Status Updated/Remodeled
Others
Special Listing Condition Standard
Pets Allowed Pets Permitted
Read Less

The multiple listings information is provided by The MLSTM/CLAW from a copyrighted compilation of listings. The compilation of listings and each individual listing are ©2025 The MLSTM/CLAW. All Rights Reserved.
The information provided is for consumers' personal, non-commercial use and may not be used for any purpose other than to identify prospective properties consumers may be interested in purchasing. All properties are subject to prior sale or withdrawal. All information provided is deemed reliable but is not guaranteed accurate, and should be independently verified.
Bought with California Lifestyle Realty



