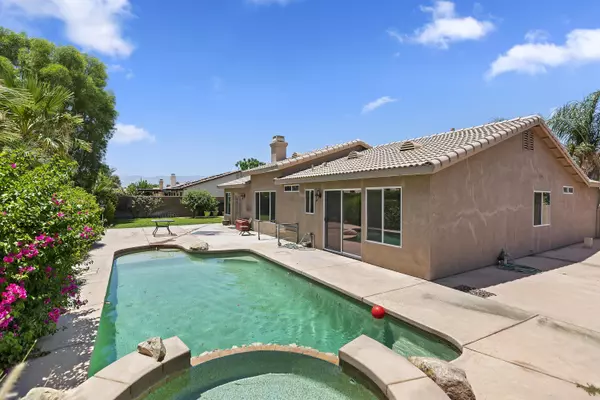For more information regarding the value of a property, please contact us for a free consultation.
48124 Panorama AVE Indio, CA 92201
Want to know what your home might be worth? Contact us for a FREE valuation!

Our team is ready to help you sell your home for the highest possible price ASAP
Key Details
Sold Price $539,774
Property Type Single Family Home
Sub Type Single Family Residence
Listing Status Sold
Purchase Type For Sale
Square Footage 2,085 sqft
Price per Sqft $258
Subdivision Las Brisas I
MLS Listing ID 219080895
Sold Date 09/07/22
Style Ranch,Traditional
Bedrooms 4
Full Baths 3
HOA Fees $138/mo
HOA Y/N Yes
Year Built 2002
Lot Size 8,712 Sqft
Property Description
REDUCED $20,000 And you still get RV parking, private swimming pool, large yard, 4BR, 3BA (includes attached casita) in a gated community. This move-in-ready won't last long. Beautiful front elevation, positioned well on its large lot, this is a home to be proud of. A formal entry divides the bedroom wing and the living spaces. Living & dining rooms can be repurposed with today's lifestyles into a game room, office, playroom, music room - whatever your family needs. Access the backyard and pool from the main living room or primary bedroom. Open kitchen and family room combination with fireplace and high ceilings. A/C units (dual zone), furnace, and pool pump recently replaced. The home is clean and freshly painted top to bottom. Ready for your personalization. Great location, great floorplan = a great investment. Come by the open house or contact me for a personalized, virtual tour.
Location
State CA
County Riverside
Area 314 - Indio South Of Hwy 111
Interior
Heating Central, Forced Air, Zoned, Natural Gas
Cooling Air Conditioning, Ceiling Fan(s), Central Air, Zoned
Fireplaces Number 1
Fireplaces Type Gas, Glass Doors
Furnishings Unfurnished
Fireplace true
Exterior
Parking Features true
Garage Spaces 2.0
Fence Block
Pool Heated, In Ground, Private, Salt Water, Safety Fence, Pebble
Utilities Available Cable Available
View Y/N false
Private Pool Yes
Building
Lot Description Back Yard, Corners Marked, Landscaped, Level, Rectangular Lot, Cul-De-Sac
Story 1
Entry Level One
Sewer Unknown
Architectural Style Ranch, Traditional
Level or Stories One
Schools
School District Desert Sands Unified
Others
HOA Fee Include Trash
Senior Community No
Acceptable Financing Cal Vet Loan, Cash, Conventional, FHA, VA Loan
Listing Terms Cal Vet Loan, Cash, Conventional, FHA, VA Loan
Special Listing Condition Standard
Read Less



