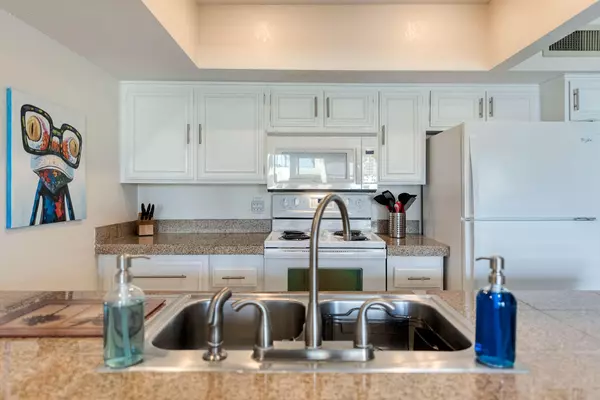For more information regarding the value of a property, please contact us for a free consultation.
1655 E Palm Canyon DR #606 Palm Springs, CA 92264
Want to know what your home might be worth? Contact us for a FREE valuation!

Our team is ready to help you sell your home for the highest possible price ASAP
Key Details
Sold Price $244,000
Property Type Condo
Sub Type Condominium
Listing Status Sold
Purchase Type For Sale
Square Footage 755 sqft
Price per Sqft $323
Subdivision Smoketree Racquet Club
MLS Listing ID 219076399
Sold Date 05/06/22
Bedrooms 1
Full Baths 1
HOA Fees $280/mo
HOA Y/N Yes
Land Lease Amount 3488.0
Year Built 1974
Lot Size 871 Sqft
Property Description
In the highly sought after Smoketree Racquet Club, this spacious and updated one bedroom and one bath upper unit is your opportunity to own an affordable home in a terrific South Palm Springs location. Some of the updates include a new HVAC (2018), water heater (2019), bedroom carpet, ceiling fans, and blinds (2019). Enjoy the beautiful mountain and pool views from the oversized balcony, with direct access to the pool area. Smoketree Racquet Club amenities include the sparkling pool, hot tub, clubhouse, lighted tennis and pickleball courts, two community laundry areas, dog park, and a bike storage room. Enjoy! Enjoy! Enjoy!
Bennion Deville Homes does not guarantee the accuracy of square footage, lot size, or other information concerning the condition or features of property provided by the seller, or obtained from public records, or other sources. The buyer is advised to independently verify the accuracy of that information through personal inspection.
Location
State CA
County Riverside
Area 334 - Palm Springs South End
Interior
Heating Central, Forced Air, Electric
Cooling Air Conditioning, Central Air, Electric
Furnishings Unfurnished
Fireplace false
Exterior
Exterior Feature Tennis Court(s), Balcony
Parking Features false
Pool Community, Heated, In Ground
View Y/N true
View Mountain(s), Pool
Private Pool Yes
Building
Lot Description Near Public Transit
Story 2
Entry Level One,Top
Sewer In, Connected and Paid
Level or Stories One, Top
Others
HOA Fee Include Trash,Water
Senior Community No
Acceptable Financing Cash, Cash to New Loan
Listing Terms Cash, Cash to New Loan
Special Listing Condition Standard
Read Less



