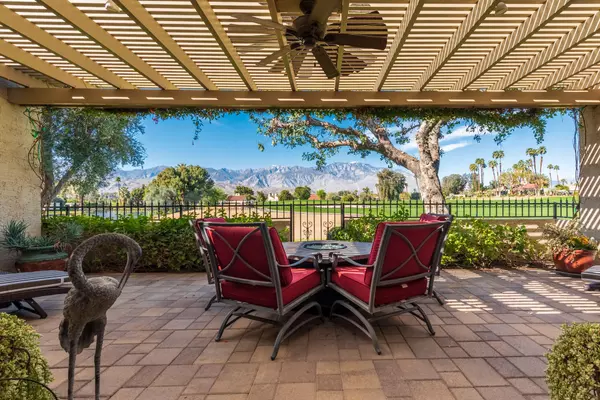For more information regarding the value of a property, please contact us for a free consultation.
120 Mission Hills DR Rancho Mirage, CA 92270
Want to know what your home might be worth? Contact us for a FREE valuation!

Our team is ready to help you sell your home for the highest possible price ASAP
Key Details
Sold Price $952,000
Property Type Condo
Sub Type Condominium
Listing Status Sold
Purchase Type For Sale
Square Footage 2,922 sqft
Price per Sqft $325
Subdivision Mission Hills Country Club
MLS Listing ID 219073621
Sold Date 04/01/22
Bedrooms 3
Full Baths 3
HOA Fees $755/mo
HOA Y/N Yes
Land Lease Amount 4860.0
Year Built 1977
Lot Size 4,792 Sqft
Property Description
One of our most stunning homes here in Mission Hills Country Club.- on the 3rd Green of the Dinah Shore Tournament Course with panoramic views of the mountains, golf course
and lake on an elevated lot. The home has been updated and remodeled. Features of the home include beautiful granite countertops,
gas cooktop, travertine flooring in living room
& carpet in bedrooms, cathedral ceilings, Aluma wood back patio cover, built in entertainment center in den off kitchen. The home is located just steps to the garage. Home is 3 bedroom, 3 bath & 2922 square feet. Mission Hills Country Club is a private
club with (3) golf courses, large tennis facility
with 27 courts, pickleball & croquet courts - all types of memberships available. The location - one of our very best!!!
No showings until 02/11/2011.
Location
State CA
County Riverside
Area 321 - Rancho Mirage
Interior
Heating Fireplace(s), Forced Air, Zoned, Natural Gas
Cooling Ceiling Fan(s), Central Air, Zoned
Fireplaces Number 1
Fireplaces Type Gas Log, Living Room
Furnishings Unfurnished
Fireplace true
Exterior
Parking Features false
Garage Spaces 2.0
Fence Fenced, Stucco Wall, Wrought Iron
Pool Community, Fenced, In Ground, Safety Gate, Safety Fence
Utilities Available Cable Available, TV Satellite Dish
Waterfront Description Lake
View Y/N true
View Golf Course, Lake, Mountain(s), Panoramic, Water
Private Pool Yes
Building
Lot Description Cul-De-Sac, Corner Lot, On Golf Course
Story 1
Entry Level Ground
Sewer In, Connected and Paid
Level or Stories Ground
Others
Senior Community No
Acceptable Financing Cash, Cash to New Loan
Listing Terms Cash, Cash to New Loan
Special Listing Condition Standard
Read Less



