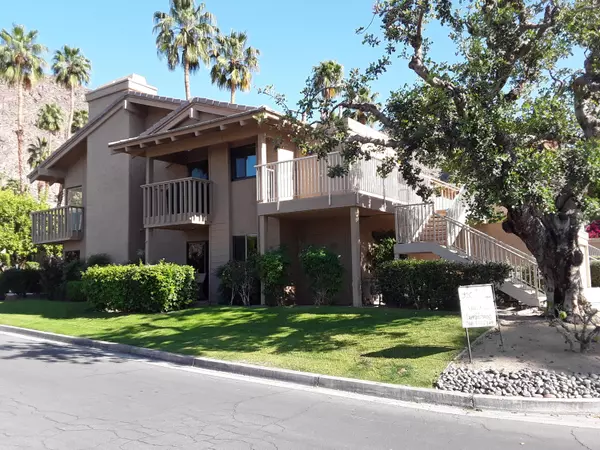For more information regarding the value of a property, please contact us for a free consultation.
46632 Arapahoe #B Indian Wells, CA 92210
Want to know what your home might be worth? Contact us for a FREE valuation!

Our team is ready to help you sell your home for the highest possible price ASAP
Key Details
Sold Price $340,000
Property Type Condo
Sub Type Condominium
Listing Status Sold
Purchase Type For Sale
Square Footage 1,446 sqft
Price per Sqft $235
Subdivision Mountain Cove
MLS Listing ID 219060795
Sold Date 08/19/21
Bedrooms 2
Full Baths 2
HOA Fees $417/mo
HOA Y/N Yes
Land Lease Amount 3360.0
Year Built 1980
Lot Size 3,485 Sqft
Property Description
WELCOME TO INDIAN WELLS! In a quiet corner location within Mountain Cove, this contemporary condo is a highly upgraded 2 BR/2 BA upstairs home. The breathtaking mountains are nearly touchable from the 3 balconies. Enter into the large open living room with a white washed wood beamed vaulted ceiling and fireplace. All new windows and sliders throughout. Cooking is a pleasure in this open kitchen with all new white cabinets and new quartz tops, stainless appliances and lots of recessed lighting. The 2 master bedrooms, newly carpeted, have attached baths, lots of closet space, 1 with pull down ladder with extended attic storage.
Guard gated community offers additional security. Indian Wells residents discounts and benefits apply, including $35 - $50 rounds of golf, 20% resort discounts, state of the art fitness center and so much more. Partially furnished.
Location
State CA
County Riverside
Area 325 - Indian Wells
Interior
Heating Central, Fireplace(s), Forced Air, Natural Gas
Cooling Air Conditioning, Ceiling Fan(s), Central Air, Electric
Fireplaces Number 1
Fireplaces Type Gas Log, Living Room
Furnishings Partially
Fireplace true
Exterior
Exterior Feature Balcony
Parking Features false
Garage Spaces 1.0
Pool Community, Fenced, In Ground
Utilities Available Cable Available
View Y/N true
View Mountain(s), Park/Green Belt
Private Pool Yes
Building
Lot Description Corner Lot, Greenbelt
Story 2
Entry Level Top
Sewer In, Connected and Paid
Level or Stories Top
Schools
School District Desert Sands Unified
Others
HOA Fee Include Building & Grounds,Maintenance Paid
Senior Community No
Acceptable Financing Cash to New Loan
Listing Terms Cash to New Loan
Special Listing Condition Standard
Read Less



