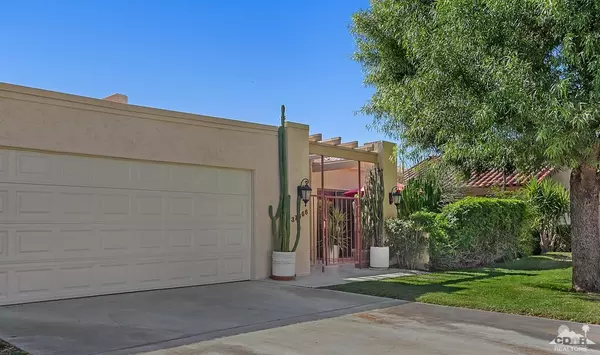For more information regarding the value of a property, please contact us for a free consultation.
37866 Los Cocos DR W Rancho Mirage, CA 92270
Want to know what your home might be worth? Contact us for a FREE valuation!

Our team is ready to help you sell your home for the highest possible price ASAP
Key Details
Sold Price $405,000
Property Type Condo
Sub Type Condominium
Listing Status Sold
Purchase Type For Sale
Square Footage 1,827 sqft
Price per Sqft $221
Subdivision Los Cocos
MLS Listing ID 219061663
Sold Date 05/25/21
Style Southwestern
Bedrooms 2
Full Baths 1
Three Quarter Bath 1
HOA Fees $600/mo
HOA Y/N Yes
Year Built 1979
Lot Size 3,049 Sqft
Acres 0.07
Property Description
Elegant and extraordinary! Light, bright and ready for entertaining. GARY JON decor boasts sophisticated granite-topped sunken bar--with built-in wine cooler--overhung by fanciful decorator pendants. Matching attached sideboard complements the dining area. Vaulted wood-beamed ceilings rise over mirrored fireplace and comfy living/dining area with newly installed electronic shades. This PRIME LOT offers stunning views of the gazebo, rose garden and green belt from the great room and the master. Oversized master bedroom is filled with smart, convenient designer built-ins. Remodeled & enlarged kitchen with BRAND NEW OVEN accommodates a 4 person breakfast bar. Guest bedroom has been newly painted & carpeted. Skylights brighten the bathrooms. Spacious covered back patio is desirable east facing, is just steps away from 2 pools/spas and even has a dog run area! Air-conditioned 2-car attached garage is loaded with storage cabinets. Los Cocos is a friendly, well-managed, 72 unit community offering a clubhouse, sauna, workout area, 3 pools & spas, water aerobics, tennis and actively engaged pickleball courts. YOU OWN THE LAND!
Location
State CA
County Riverside
Area 321 - Rancho Mirage
Interior
Heating Central, Forced Air, Heat Pump, Electric, Natural Gas
Cooling Ceiling Fan(s), Central Air, Gas, Heat Pump, Wall/Window Unit(s)
Fireplaces Number 1
Fireplaces Type Gas Log
Furnishings Partially
Fireplace true
Exterior
Exterior Feature Rain Gutters
Parking Features true
Garage Spaces 2.0
Fence Stucco Wall
Pool Community, Heated, Safety Gate, Safety Fence, In Ground
Utilities Available Cable Available
View Y/N true
View Park/Green Belt, Peek-A-Boo, Pool
Private Pool Yes
Building
Lot Description Premium Lot, Front Yard, Landscaped, Level, Close to Clubhouse, Greenbelt
Story 1
Entry Level One
Sewer In Street Paid
Architectural Style Southwestern
Level or Stories One
Others
HOA Fee Include Building & Grounds,Clubhouse,Earthquake Insurance,Insurance,Maintenance Paid,Trash
Senior Community No
Acceptable Financing Cash, Cash to New Loan
Listing Terms Cash, Cash to New Loan
Special Listing Condition Standard
Read Less



