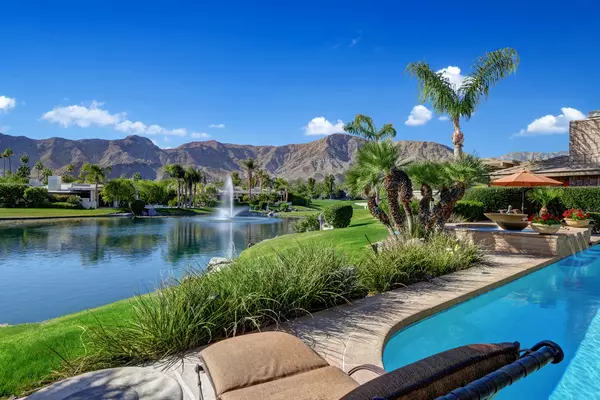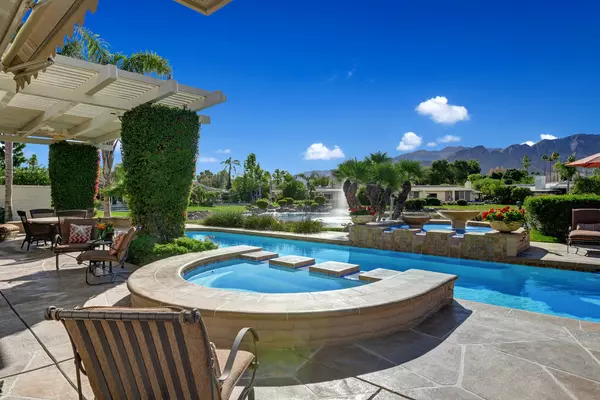For more information regarding the value of a property, please contact us for a free consultation.
7 Deerfield CT Rancho Mirage, CA 92270
Want to know what your home might be worth? Contact us for a FREE valuation!

Our team is ready to help you sell your home for the highest possible price ASAP
Key Details
Sold Price $1,550,000
Property Type Single Family Home
Sub Type Single Family Residence
Listing Status Sold
Purchase Type For Sale
Square Footage 4,929 sqft
Price per Sqft $314
Subdivision Morningside Country
MLS Listing ID 219055838
Sold Date 03/16/21
Style Traditional
Bedrooms 3
Full Baths 3
Half Baths 1
Three Quarter Bath 2
HOA Fees $1,150/mo
HOA Y/N Yes
Year Built 1989
Lot Size 0.270 Acres
Acres 0.27
Property Description
If it's incredible views you want, look no further than this stunning desert retreat in the Club at Morningside. This is a gorgeous home with many custom details and an abundance of windows that offer natural lighting and scenic views throughout. The expansive floorplan has 3 bedrooms, 6 bathrooms, a den, office, atrium, dining and breakfast room. Beautiful stone, wrap around deck and covered veranda are the perfect place to enjoy resort style living with family and friends. A large swimmers pool, waterfall spa and fountains with unparalleled lake and majestic Santa Rosa mountain views. Spacious chef's kitchen with ample storage opens to the breakfast room. A large master retreat features dual ensuite bathrooms. Don't miss the opportunity to own this well-maintained home...won't last!
Location
State CA
County Riverside
Area 321 - Rancho Mirage
Interior
Heating Forced Air, Natural Gas
Cooling Air Conditioning, Central Air
Fireplaces Number 3
Fireplaces Type Gas, Living Room, Other
Furnishings Unfurnished
Fireplace true
Exterior
Parking Features true
Garage Spaces 2.0
Pool In Ground, Private
Utilities Available Cable Available
View Y/N true
View Lake, Mountain(s), Panoramic, Pool
Private Pool Yes
Building
Lot Description Landscaped, Private, Cul-De-Sac
Story 1
Entry Level Ground
Sewer In Street Paid
Architectural Style Traditional
Level or Stories Ground
Others
HOA Fee Include Cable TV,Security
Senior Community No
Acceptable Financing Cash, Cash to New Loan
Listing Terms Cash, Cash to New Loan
Special Listing Condition Standard
Read Less



