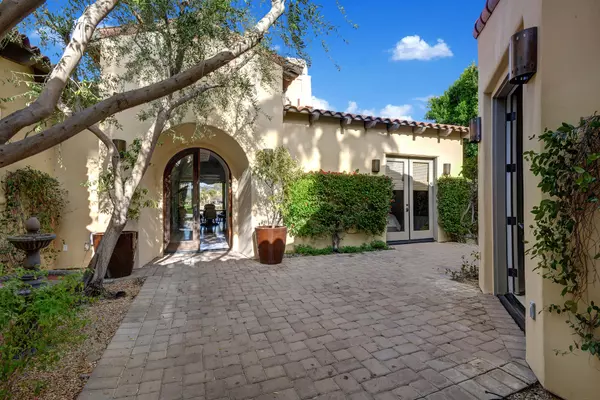For more information regarding the value of a property, please contact us for a free consultation.
124 Royal Saint Georges WAY Rancho Mirage, CA 92270
Want to know what your home might be worth? Contact us for a FREE valuation!

Our team is ready to help you sell your home for the highest possible price ASAP
Key Details
Sold Price $1,150,000
Property Type Single Family Home
Sub Type Single Family Residence
Listing Status Sold
Purchase Type For Sale
Square Footage 2,886 sqft
Price per Sqft $398
Subdivision Mission Hills/Legacy-Oakhurst
MLS Listing ID 219055431
Sold Date 03/01/21
Style Contemporary,Mediterranean,Modern
Bedrooms 4
Full Baths 1
Half Baths 1
Three Quarter Bath 3
HOA Fees $645/mo
HOA Y/N Yes
Year Built 2004
Lot Size 0.350 Acres
Property Description
Pristine home in Mission Hills is a must see! This is a highly sought after open concept floorplan with high vaulted ceilings and stunning views of the Chocolate Mountains through walls of glass that flow through the entire great room making this the perfect space for casual entertaining and relaxation.
The expansive veranda offers a resort style space to enjoy family and friends while overlooking the 13th fairway of the private Pete Dye Golf Course. This home features gorgeous travertine flooring that runs throughout, recessed lighting, a wet bar and a beautiful carved limestone fireplace adding warmth to the great room. Chefs kitchen offers granite counters and backsplash a breakfast bar, beautiful cabinetry and stainless-steel Kitchen Aide appliances. The master suite has gorgeous views and double doors to access the seating area around the outdoor fireplace. Well-appointed master bath features dual vanities, a large tub and walk-in closet with plenty of built-ins. Two guest bedrooms and a spacious casita have great separation with this floorplan adding even more privacy for guests. Very few homes available in this development, don't miss out, this one's a beauty!
Location
State CA
County Riverside
Area 321 - Rancho Mirage
Interior
Heating Central
Cooling Ceiling Fan(s), Central Air
Fireplaces Number 2
Fireplaces Type Gas, Living Room, Patio
Furnishings Unfurnished
Fireplace true
Exterior
Parking Features true
Garage Spaces 2.0
Fence Stucco Wall
Pool Private, In Ground
View Y/N true
View Desert, Golf Course, Hills, Lake, Pool, Water
Private Pool Yes
Building
Lot Description Landscaped, Greenbelt, On Golf Course, Waterfront
Story 1
Entry Level Ground
Sewer In, Connected and Paid
Architectural Style Contemporary, Mediterranean, Modern
Level or Stories Ground
Others
HOA Fee Include Building & Grounds,Cable TV,Clubhouse,Maintenance Paid
Senior Community No
Acceptable Financing Cash, Cash to New Loan, Conventional
Listing Terms Cash, Cash to New Loan, Conventional
Special Listing Condition Standard
Read Less



